Projects 2 storey wooden houses. Combined houses: combination options and construction features
Wooden houses are a great option for a leisurely life outside the city, away from the hustle and bustle of the city. More and more residents of megalopolises prefer to hide from the rhythm of city life in a cozy and comfortable wooden house somewhere outside the city, in the midst of peace and quiet.
Construction wooden houses - one of the main activities of our company. We offer our clients comfortable interesting projects wooden houses made of environmentally friendly materials (wood species). Our houses are perfect both for year-round living, there and for spending time with the whole family in the warm season (for seasonal living).
When constructing wooden houses, we follow all technologies, therefore we offer our clients only houses of exceptional quality. You can choose one of the standard projects presented on our website, or order the development of an individual project that will take into account all your requirements and wishes. The individuality of the order, as a rule, does not affect the duration of the project. We carry out turnkey construction of wooden houses - from the development of an idea to the installation of water supply and heating systems.
In our catalog you can find the options we have implemented for a variety of typical projects that differ in area, number of storeys, layout and finishing materials... We have houses with verandas, terraces, mansards or attic roofs. If none of the proposed layouts attracted you, you can design your dream wooden house yourself, and we will help you in its competent implementation.
How is our cooperation with clients
The customer chooses the type of project - standard or individual. After discussing all the nuances of construction wooden house, we proceed to the calculation and budgeting. It should be noted that the estimate is final and does not change during the construction process. After the estimate is drawn up and approved with the client, we sign the contract and begin construction. The client has every right at any stage of the construction of a wooden house to assess the pace of work and clarify the progress of construction.
Combining materials is a favorite pastime of designers; in capital construction it is used to solve important practical problems. Competent combination of the physical qualities of stone and wood in the load-bearing walls of the building gives the developer a tangible gain in cost and comfort.
It is these two factors that made houses made of combined materials popular and widespread in modern suburban construction.
What combinations are reasonable and permissible when building such a structure?
Most often, a stone is chosen for the walls of the first floor (brick, monolithic concrete, aerated concrete or expanded clay blocks). The second floor is built of rounded logs or laminated veneer lumber.
It should be noted that combinations of different wall materials can affect and exterior decoration... The combined house allows you to use any options for facade decor: brick walls the first floor can be finished with a blockhouse, insulated using the "ventilated facade" technology.
The second frame floor can be refined decorative plaster or stone tiles. As an example, we suggest that you consider the photo below.
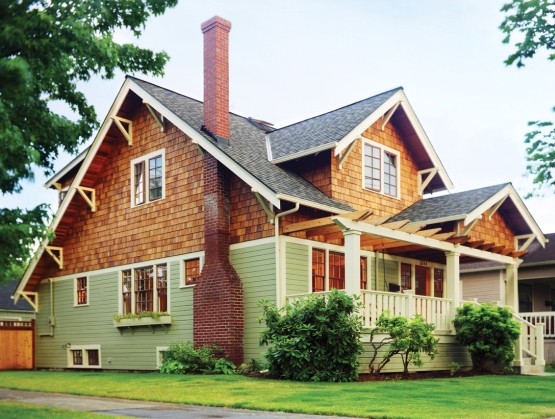
Looking at such a house, you cannot unequivocally answer the question of what it was built of. load-bearing walls... Although a combined wall construction technology is also used here. The ground floor of this building is brick, clad with siding. The second is a wooden frame finished with ceramic tiles.
Constructive options for combined houses
Despite the variety of facade decor, the construction of combined houses must comply with the main principle: 1st floor - stone; 2nd floor - wood. It provides the building with the necessary strength and creates conditions for a comfortable stay on the second floor. Another task solved by the combination of materials is to reduce labor intensity and construction costs.
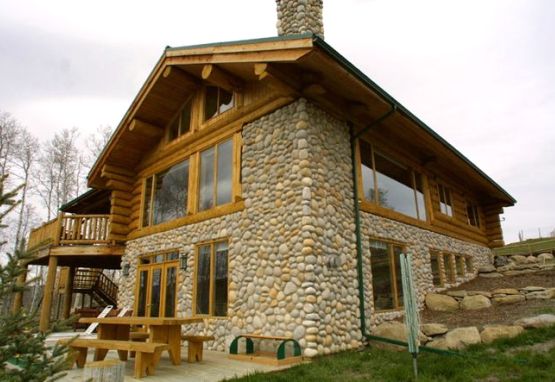
Anyone who does not want to spend extra money on exterior decoration is doing wisely. The combination of stone and wood is optimal not only for design reasons, but also for aesthetics. Therefore, do not hide behind trim what looks perfect in itself.
An example is a mansion built in a deliberately rude combination natural stone and logs. It fully complies with the canons of country style.
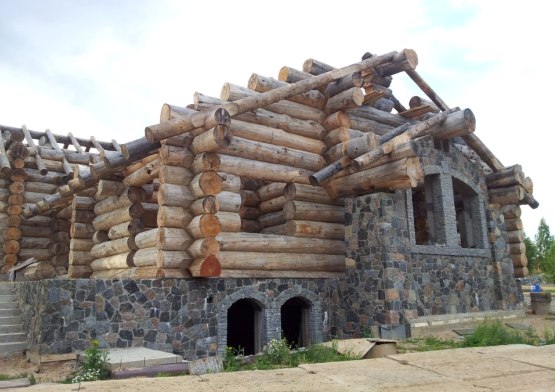
From the harsh mountainous terrain, it traces its ancestry, invented by alpine shepherds. It also used the idea of \u200b\u200bcombining durable stone and warm wood.
Life in the mountains requires maximum reliability and functionality. Therefore, the first level of a chalet is always built of solid rock, which is not afraid of snow blockages, rockfalls and water. The second floor is designed to create comfort and coziness. For these purposes not to find better materialthan natural wood.
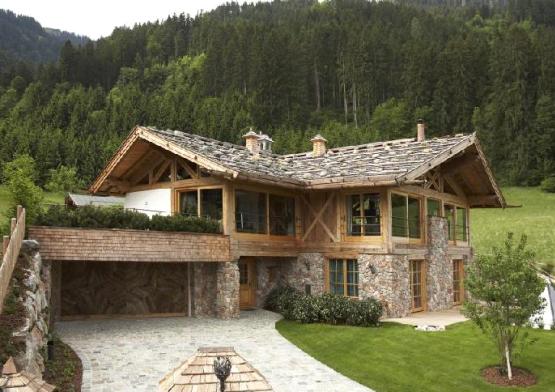
The "generic sign" of all buildings built in the chalet style is the wide overhangs of the roof, protecting the walls from torrential rains and melting snowdrifts.
Modern combined houses made of stone and wood are extremely diverse, since the choice of wall materials is very wide. If you are not satisfied with torn stone or flat limestone, then build the first floor from. They are strong enough and at the same time as warm as natural wood.
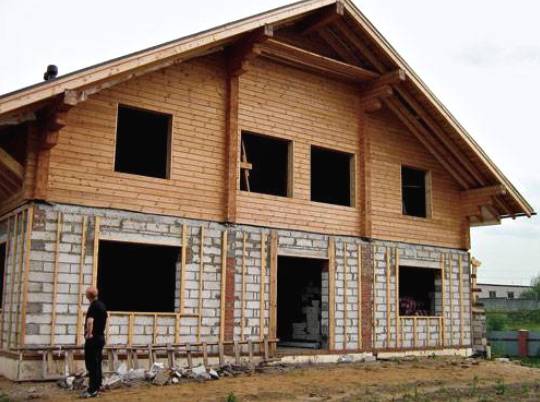
When preparing for a construction site, do not forget that houses made of foam blocks and wood require a reliable connection between the first and second floors. Aerated concrete is a rather fragile material. Therefore, it will not support the steel anchors that secure the second level support bar.
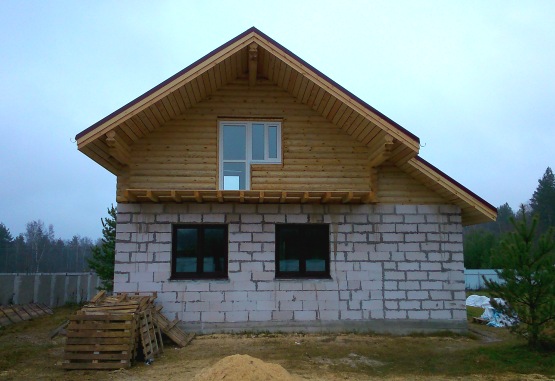
A smart solution for such a design is pouring a monolithic reinforced concrete belt along the foam block walls. It increases the spatial rigidity of the building and allows the anchor bolts to be securely fixed.
The appearance of the foam block wall is not very expressive. Therefore, it is better to sew it up with a blockhouse or siding, laying a vapor barrier and a layer of mineral wool insulation behind the facade cladding.
For the combined construction of a cottage you can use. They are stronger than foam concrete, not as fragile and very warm. Finishing wood concrete walls is not labor-intensive, since any decorative plaster is perfectly adhered to them.
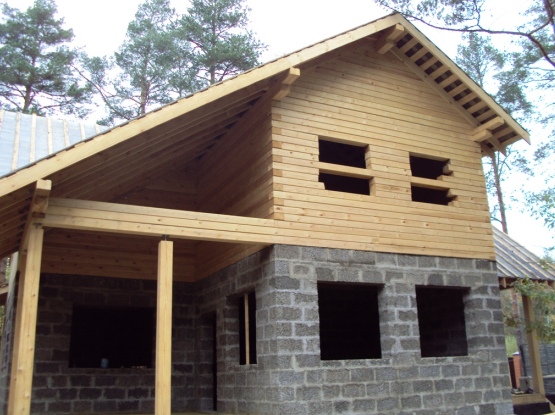
The second floor can be built from planed lumber. This material retains heat well in the residential floor and does not require finishing.
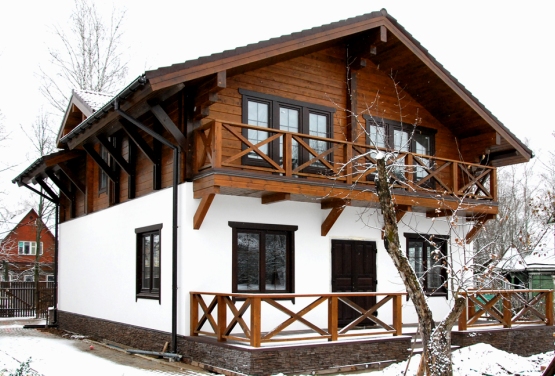
If you need a three-level combined house made of brick and timber, then build it according to the following scheme: basement technical floor - monolithic reinforced concrete, the first level is brick, the second is a frame or log house.
Speaking about the frame version of the walls of the second floor, we note that it will not only save your money, but also allow you to flexibly change the internal layout, adapting it to family needs.
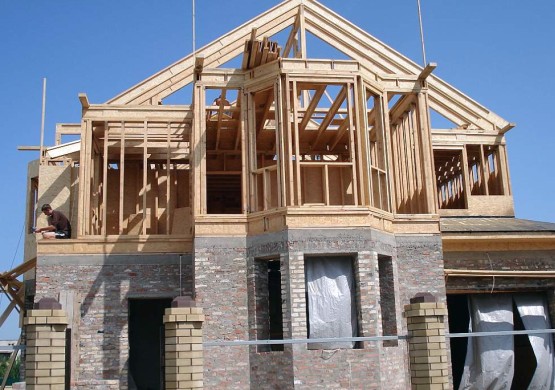
You can hide the frame of the second floor behind the trim. Another interesting option is to specifically highlight it, turning it into an element of facade decor. For this, half-timbered houses are best suited - an old frame system in which posts, beams and transverse ties go to the facade.
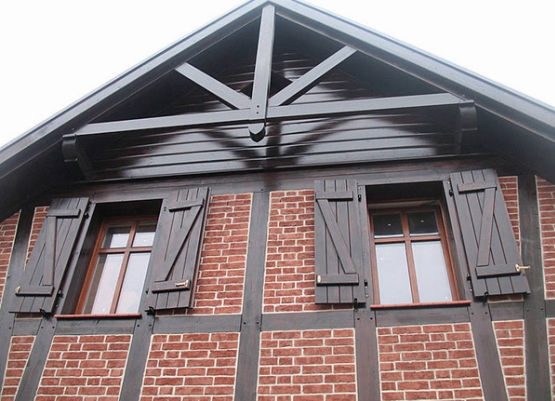
A serious problem in all cottages is dampness on the ground floor. The combined house solves it in a simple and functional way. The lower floor is reserved for utility rooms. Here you can equip a boiler room, a bathhouse, a workshop and a garage. Bedrooms, bathrooms, dressing rooms, playrooms and a kitchen are located on the second, drier floor.
Combined house and combined facade are not the same!
As we have already said, the combination of different wall materials is the main feature of a combined building. In contrast, the combined facade of the house can be used on any residential building.
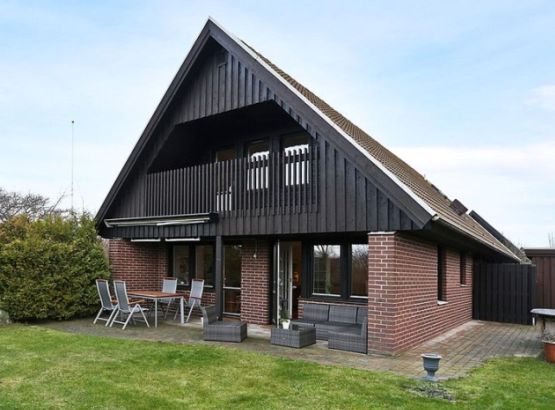
For example, having built a cottage from insulated sandwich panels, you can easily "disguise" it as a stone one. For this you can use ceramic tiles, sandstone, porcelain stoneware or rustic plaster. If ordinary brick is used for masonry, and not a facing brick, then the "combi-facade" will also be appropriate.
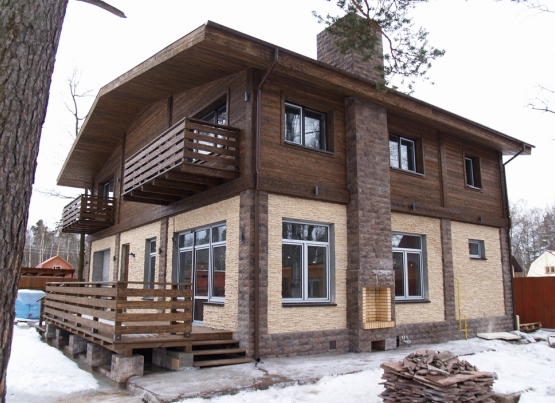
The photo shows a house built of bricks and timber. It is obvious that nondescript brickwork will require additional finishing. It is not necessary to decorate it "like a stone". It is enough to fill the blockhouse guides and your house will be completely "wooden". Another option is a combination of a semicircular false log on the first floor and glued laminated timber on the second.
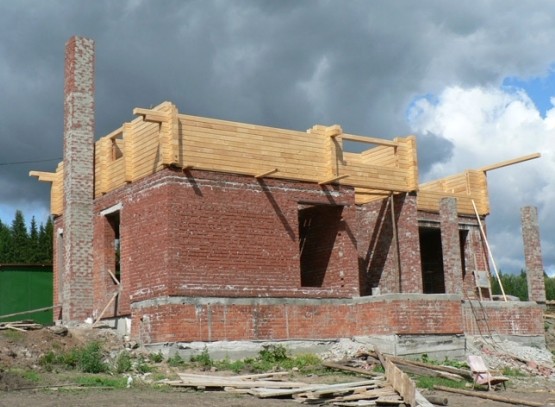
Pros and cons of the combination idea
Having noted the main advantages of combined buildings: efficiency, flexibility of planning, aesthetics and functionality, let us point out the disadvantages of such buildings.
The main one is the different times of the "life" of stone and wood... In rocks, it reaches 150 years. The tree will last half a century at best. For a light frame and shield walls, this period will be even shorter. Therefore, the moment will inevitably come when the first stone floor is still quite strong and reliable, and the walls of the second already require repair.
Since the combined country houses in Russia are still quite young, then there is no negative experience of different rates of aging of wall materials. Therefore, the reviews of their owners are mostly positive.
Summing up a short summary, we advise everyone who has decided to build a combined cottage, not to forget about the different life of the first and second floors. To extend the life of the walls, buy well-dried and antiseptic wood, and trust the assembly of the frame to experienced professionals, not shabashniki.
For a wooden frame, a well-assembled drainage system is required, which excludes the ingress of moisture into the tree. In addition, during the construction phase, constant quality control of the sealing of all cross-sections of wooden posts and beams is required.
Projects of two-story wooden houses are the most demanded today. According to statistics, more than 80% of buildings are being built in Russia two-story houses and houses with an attic. This popularity is due to many reasons.
When we talk about wooden houses then, as a rule, the second floor is made in the form of an attic.
A two-story house implies a huge selection of room zoning options. Such a house can be divided into two separate zones with an additional bathroom. Or you can make the second floor completely for relaxation and arrange the bedrooms there, and below, respectively, the living room, kitchen, dressing room and additional rooms at your request.
What to consider when choosing a project for a two-story wooden house
Advantages of projects of two-story wooden houses:
- two-storey house takes up less space on the site compared to one-story;
- construction of a two-story wooden house, as a rule, is cheaper than a one-story house with an equal area;
- the project allows you to divide the house into two zones: the first floor is common, the second is usually reserved for bedrooms - personal space;
- from the second floor there is a beautiful view and more light in the rooms;
- the floor on the second floor is warmer, there are less drafts (for example, on the first floor it is always cooler, even because there is an exit to the street);
- the project of a two-story wooden house from the side looks more beautiful and richer than a one-story one.
However, there are a number of disadvantages in the projects of two-story houses that must be taken into account before making your choice.
Disadvantages of projects of two-story wooden houses:
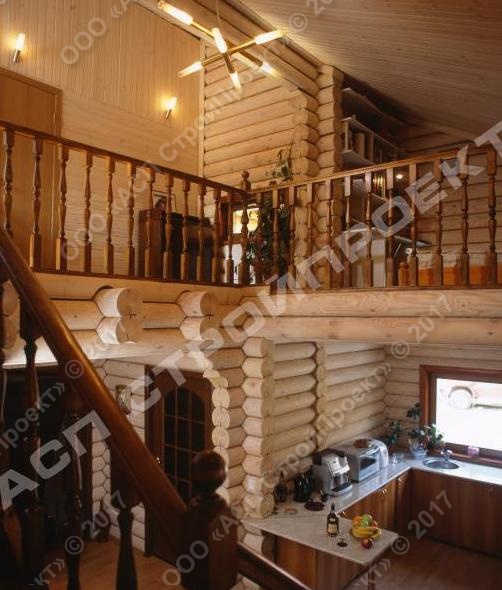
After weighing the pros and cons, you can make the right choice. If you have any doubts, it is better to consult a specialist. Our employees have extensive experience in design and construction. We will help you choose perfect project a two-story wooden house for you and your plot.
At cost, some two-story, fairly spacious houses will cost much less than a one-story mansion! During operation, the two-story house also shows itself from its best side.
Stroyproek has developed projects for two-storey wooden houses of original and classic design at affordable prices. We have both luxurious mansions and small, compact two-story houses for a small building area.
Projects of two-story houses photo
You can find a suitable project in the company's catalog. There is a huge selection big houses both for a spacious area and for a small area. Many photos are real works of our builders. in this case, it will be even easier to navigate the choice.
Modern projects of two-story houses have their own distinctive features, which previously were not so clearly reflected. Nowadays, projects of two-story houses with a balcony are popular. As our company's projects demonstrate, balconies can be large, long, and small and cozy. The choice depends on taste. The balcony can be left open, but you can also glaze it.
The installation of bathrooms at each level has become a modern trend in arranging a comfortable life. In modern life, a two-story house can be equipped with everything the customer wants - its own billiard room, sauna, and even a garage in the basement.
If it is necessary to build a house with a large area, a two-story house will be profitable and purely economically.
You can get acquainted with all the projects of two-storey wooden houses on the website of the LLC UPS "Stroyproekt".



