Light in the living room in a wooden house. Living room in a Scandinavian style. Romantic living room in Provence style
When it comes to renovating or refurbishing a room in country house, as a rule, we are dealing with a fairly spacious room with no restrictions not only on the square of the area, but also on stylistic trends. Especially when it comes to the living room - a common room for the whole family. It would seem that there is room for creative ideas and design solutions. But freedom of choice also imposes certain obligations. It is often difficult for homeowners to determine what kind of interior they would like to get in the end, and they do not want to give all important decisions to the designer. After all, to live and relax in this living room, then households and their guests will need.
Most owners country houses prefer presence natural materials in interior decoration and as a raw material for furniture production. Hence the love for country style of all the designers in the world who are engaged in interiors for mansions or country households. Wood and natural stone are the two main pillars that hold our connection with nature, reflected in the interior of certain premises. And in country houses it is expressed most clearly for obvious reasons of proximity to the environment.
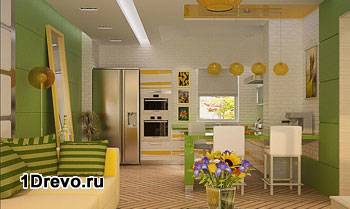
Currently, more and more technical progress, modern technologies penetrate our homes and country houses are no exception. But natural materials are able to harmoniously coexist within the same interior with modern gadgets and advanced household appliances.
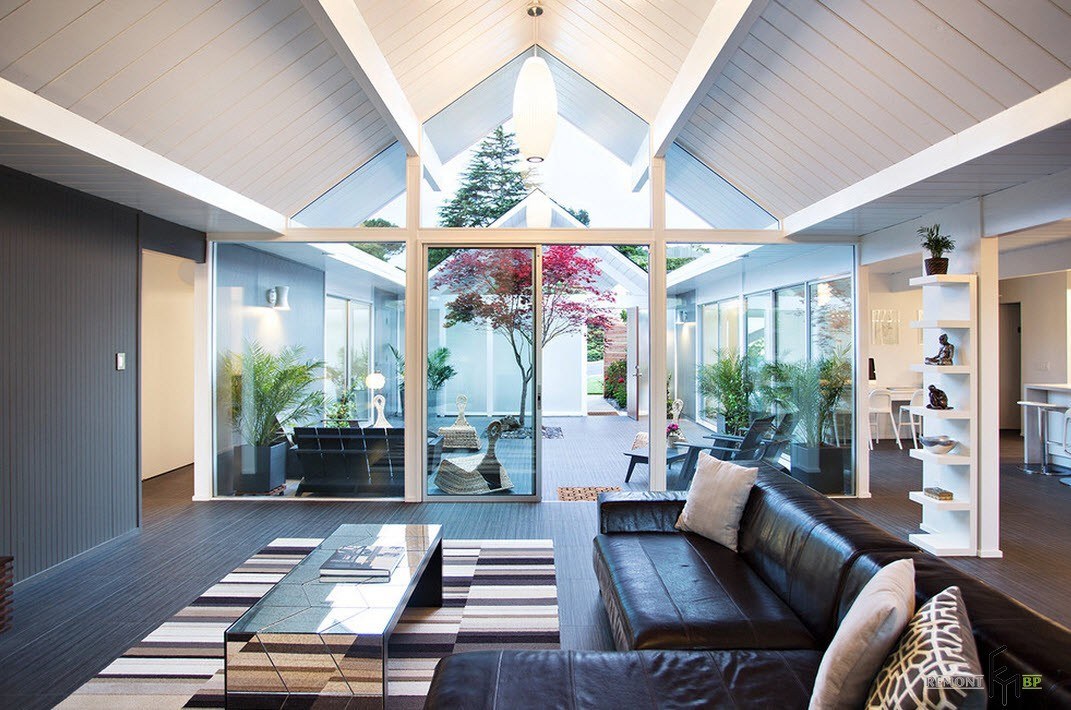
Ultimately, practicality, convenience and beauty are the main criteria that modern homeowners endow in living room interiors. For each of us, these concepts are expressed in different manifestations of the color palette, furniture, decor and technical equipment. We have tried to collect a selection of modern living rooms located in suburban households for every taste. Despite the different approaches used for arranging a common room, there is a general trend in all design projects of the present time - mixing at least two stylistic directions within one room. It is rare to find classics without an admixture of country or high-tech style. Urbanization also affected suburban dwellings, leaving an imprint on the arrangement of furniture, the presence of steel and chrome surfaces, and the absence of excessive decor.
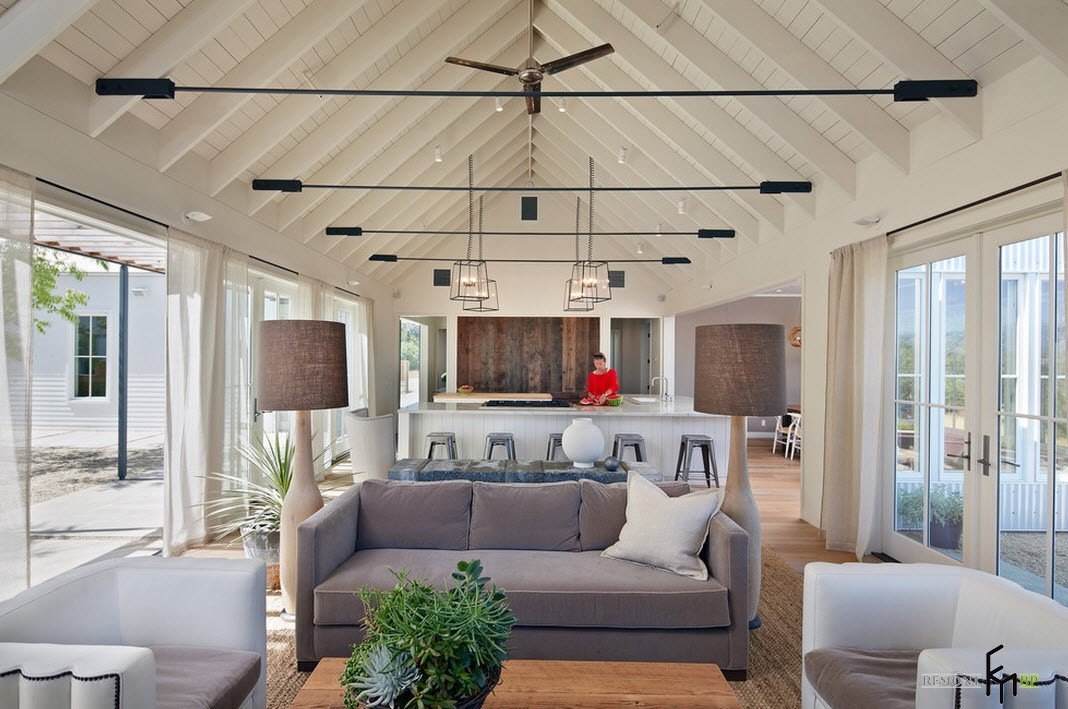
A modern living room in a country house can harmoniously combine signs of minimalism with the presence of rustic country. At the same time, the interior will look comfortable and cozy.
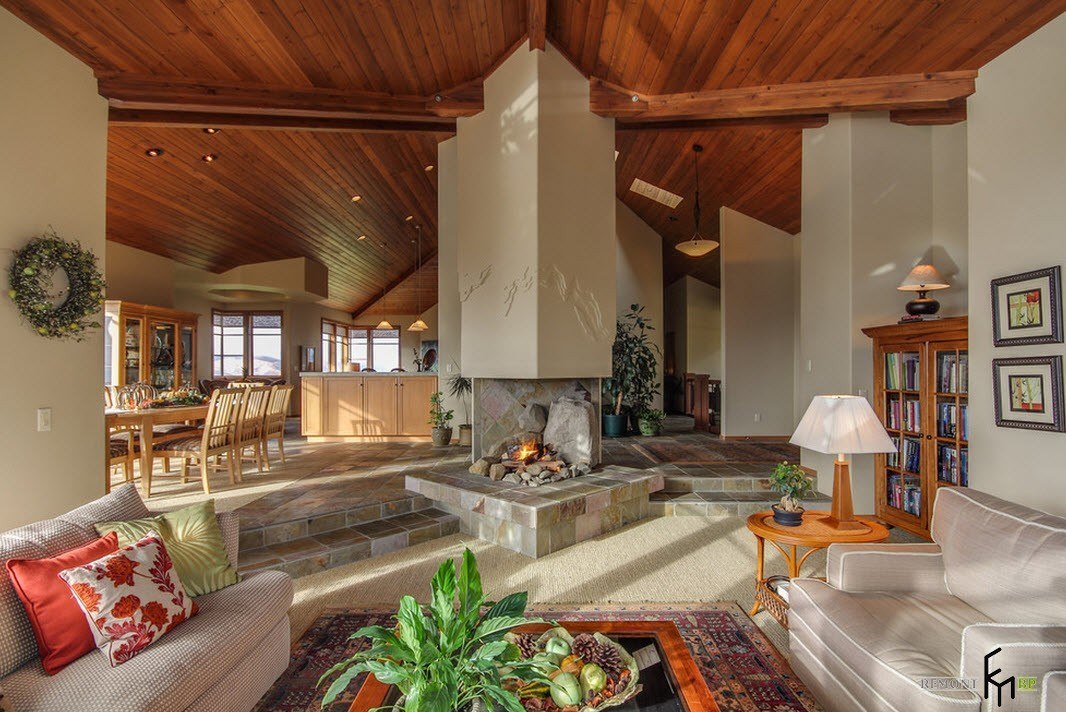
Let's take a closer look at what stylistic trends and design solutions living room design can be guided by the lifestyle, taste and color preferences of homeowners and their families.
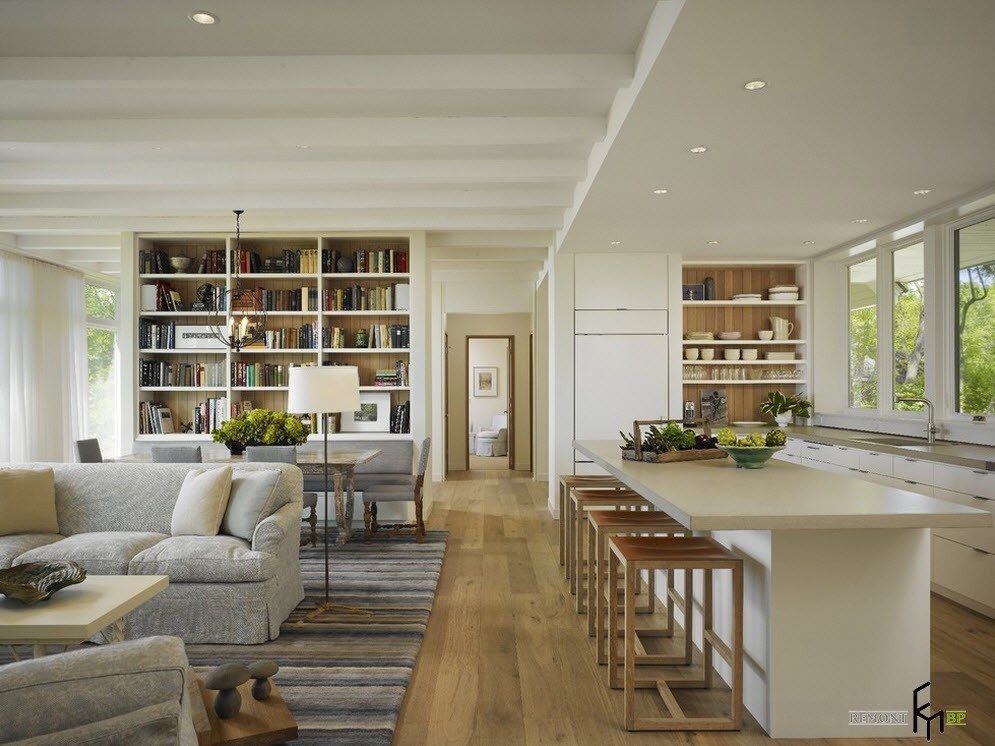
Country in a modern living room is an indispensable attribute of suburban life
No matter how many millennia progress has been, a person will always strive for the presence of natural materials in his home. Recently, the tendency to use practically unprocessed materials has only been growing, from the appearance of which their natural origin immediately becomes clear. Progress does not stand still, there are more and more analogues of artificial origin for natural raw materials, they are presented in a wide range of textures and colors. Probably, this is the reason for the desire of designers to integrate stone and wood into a modern interior in a form close to their natural state. As much as possible.
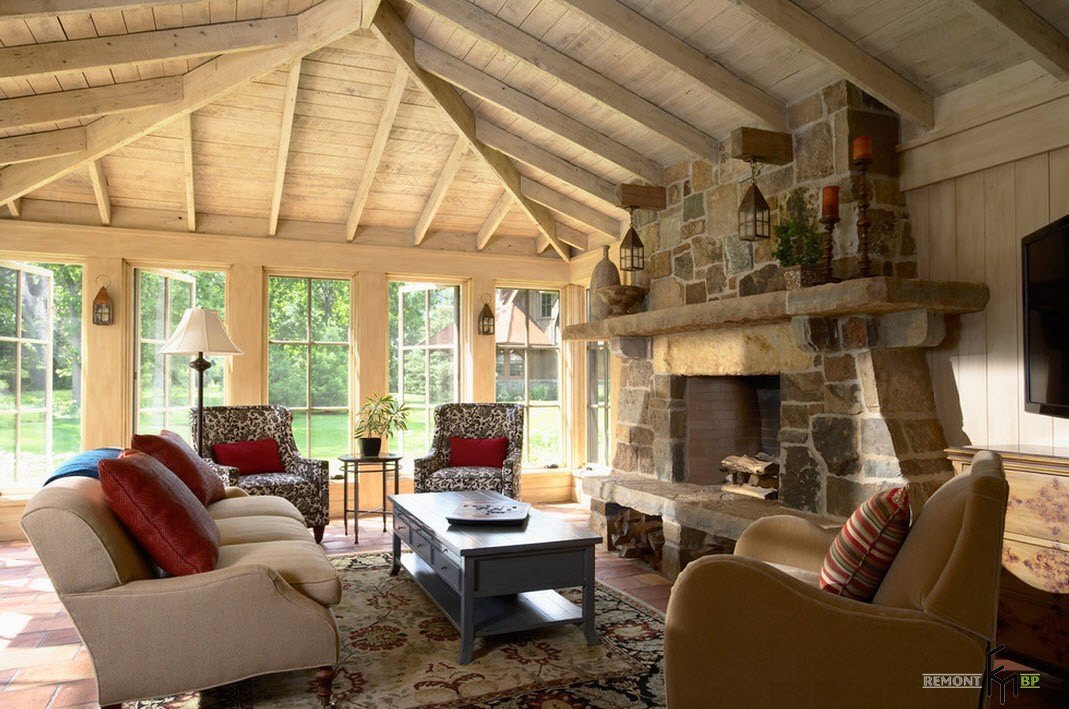
The fireplace is one of the main symbols of the living room in a country dwelling. It is a focal point, a gathering place and a source of heat, a decorative element and a canvas for design ideas... And decorating the fireplace with natural stone - a classic for all time. No matter how modern the rest of the living room environment is. The presence of a fireplace or stove with a stone finish instantly indicates country style life. And add to this focal point of the room the canonical wood-trimmed ceiling of the room - and you get a comfortable and attractive place for the whole family.
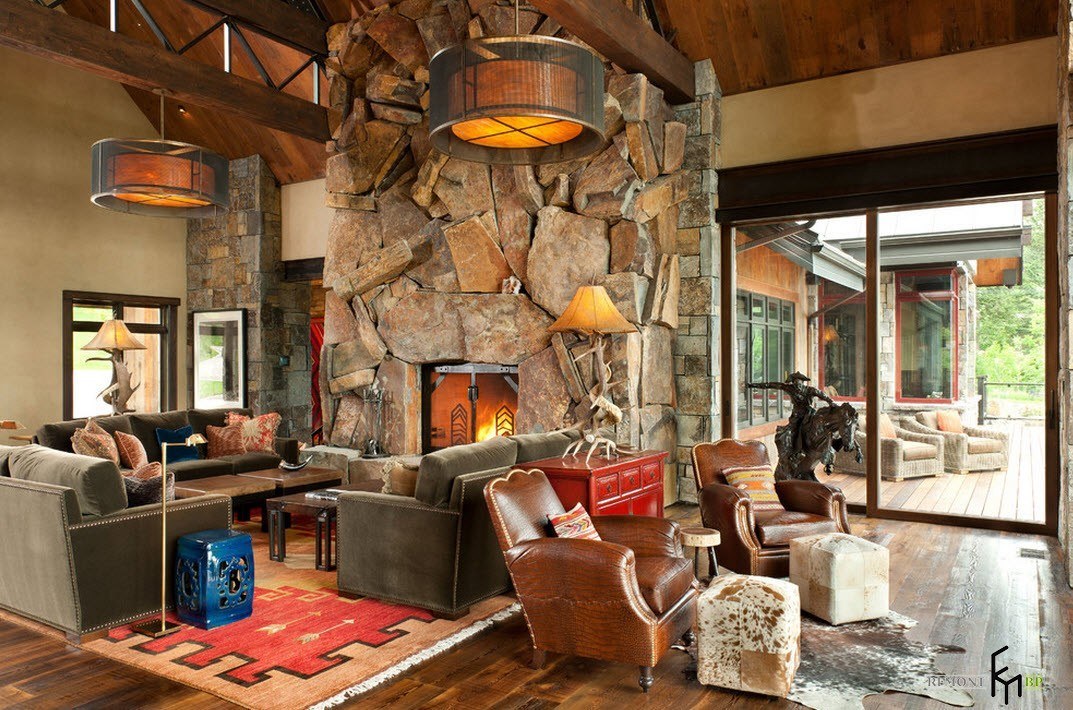
Rusticity goes well with classic or contemporary furnishings. The rough, untreated stones lining the fireplace are in harmony with the slightly bohemian setting of the living room.
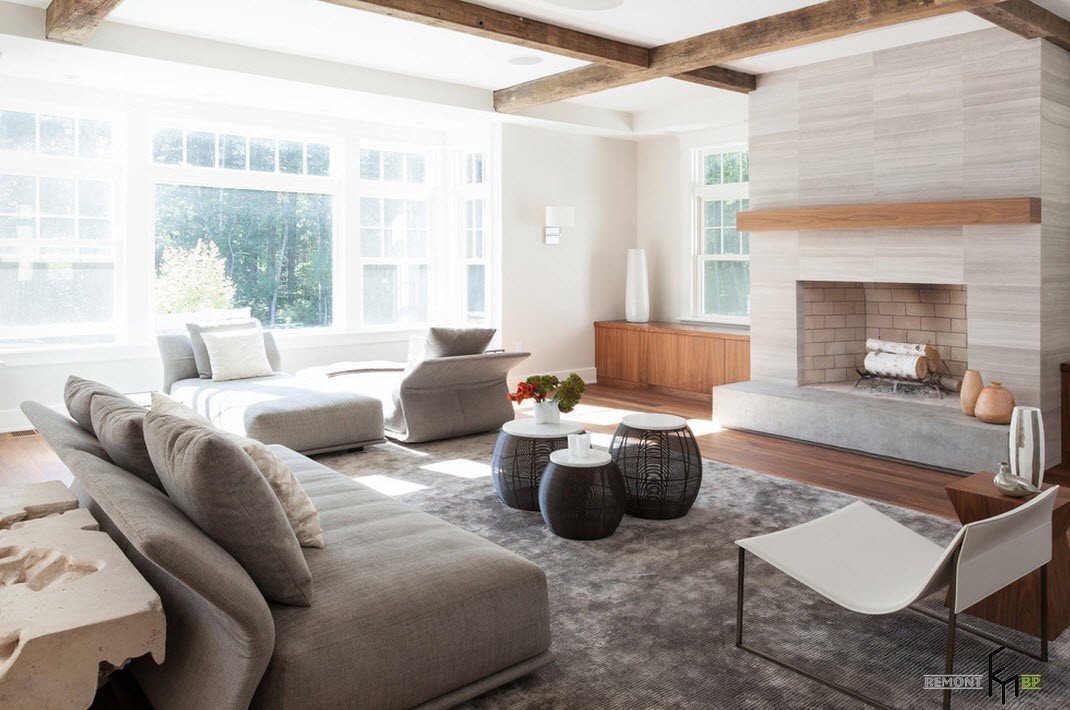
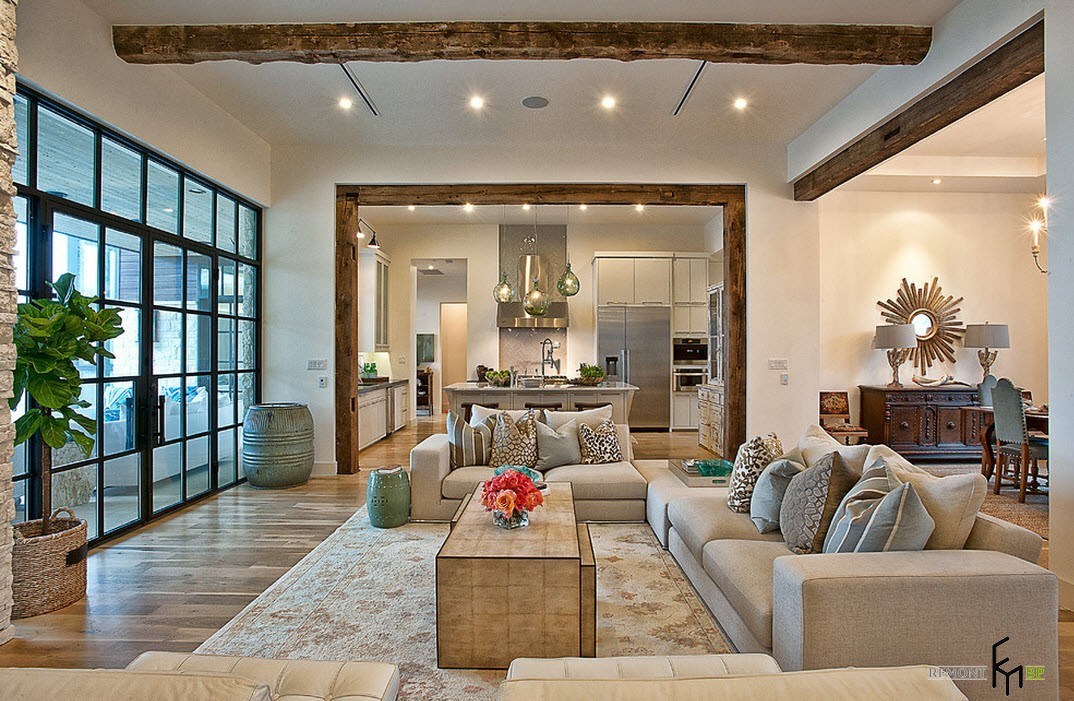
The presence of wooden beams on the ceiling as floors or solely for decoration is also one of the design elements indicating the suburban location of the living room. Against the background of a rather modern setting, natural material looks contrasting and brings the effect of surprise and originality to the design of the room.
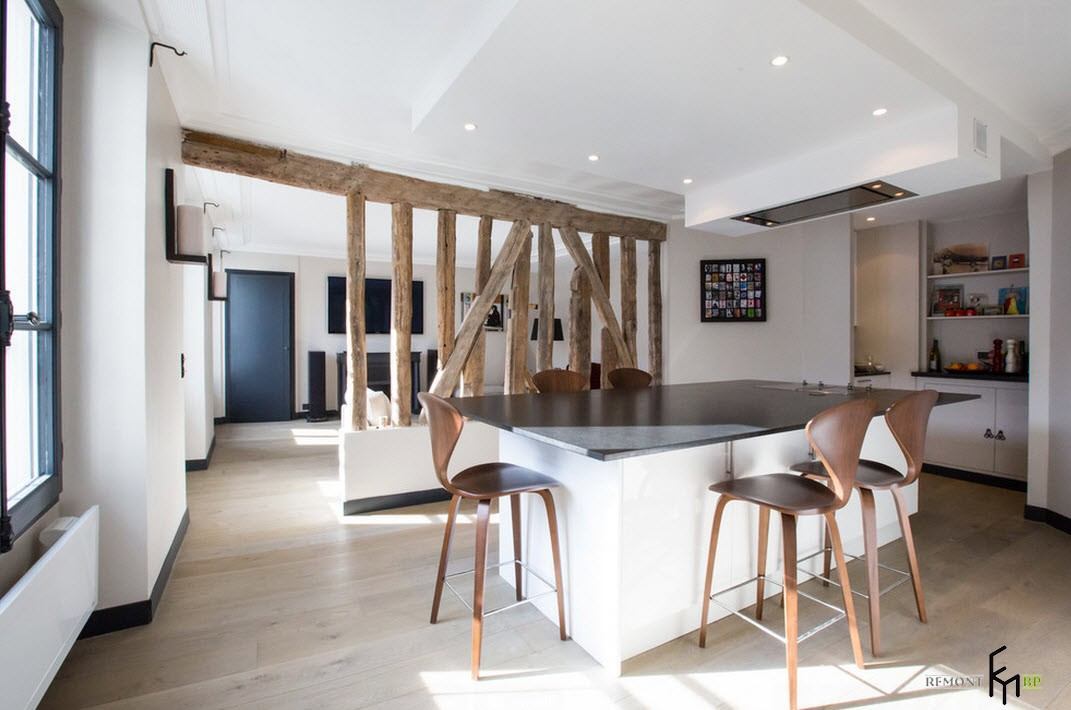
Against the background of the snow-white decoration of the living-dining room, wooden elements with roughness and originality of texture look the most contrasting, bringing a natural element into a minimalist urban setting.
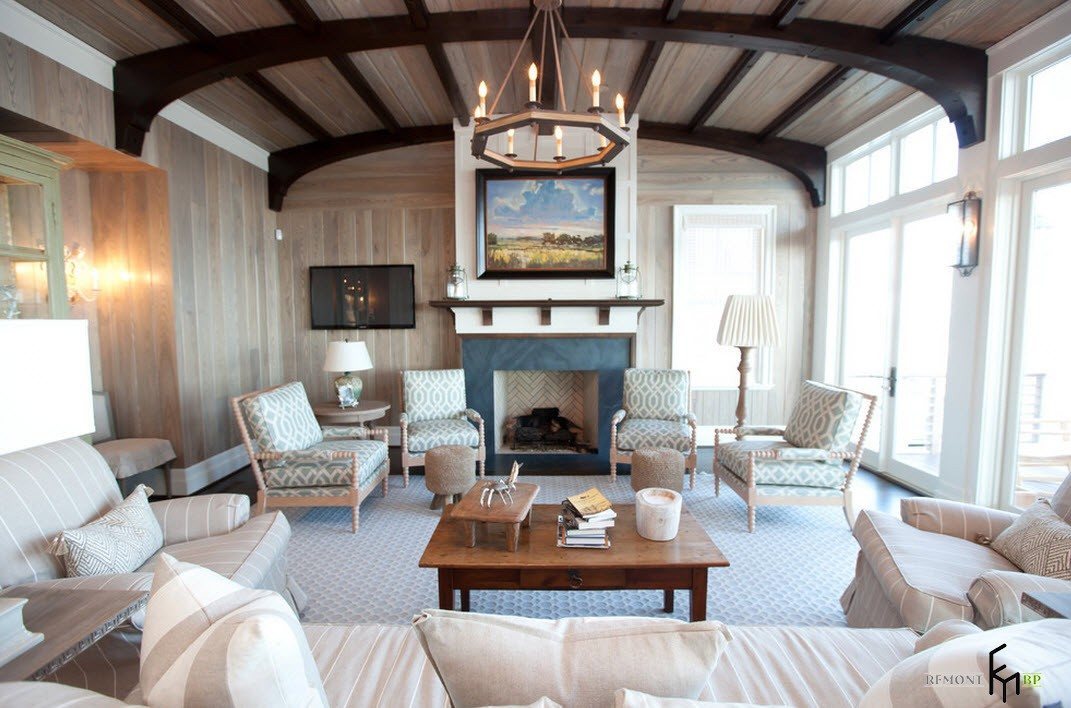
In this luxurious living room, wood was used not only for the ceiling, but also for the wall cladding. Light woods were used on vertical surfaces, dark wood was used for ceiling beams, reflected in the decor of the fireplace space. But such an environment does not put pressure on those present, light carpet, furniture upholstery and furniture frames themselves refresh the interior and add freshness.
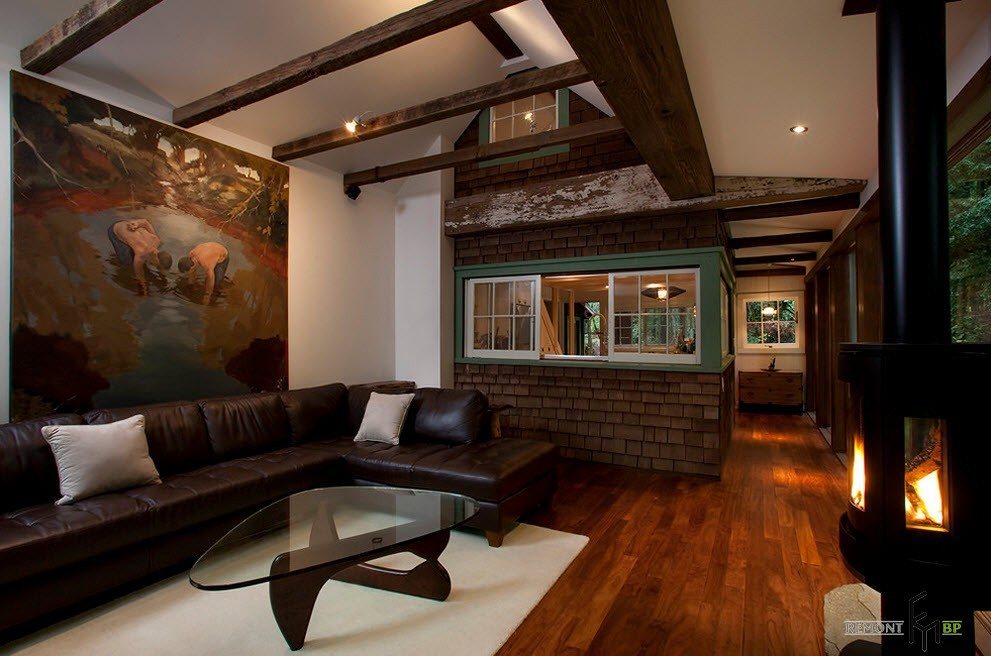
The contrasting design of this living room is mesmerizing. The laconicism of modern furniture and the presence of country elements against the background of a piece of art create a unique atmosphere.
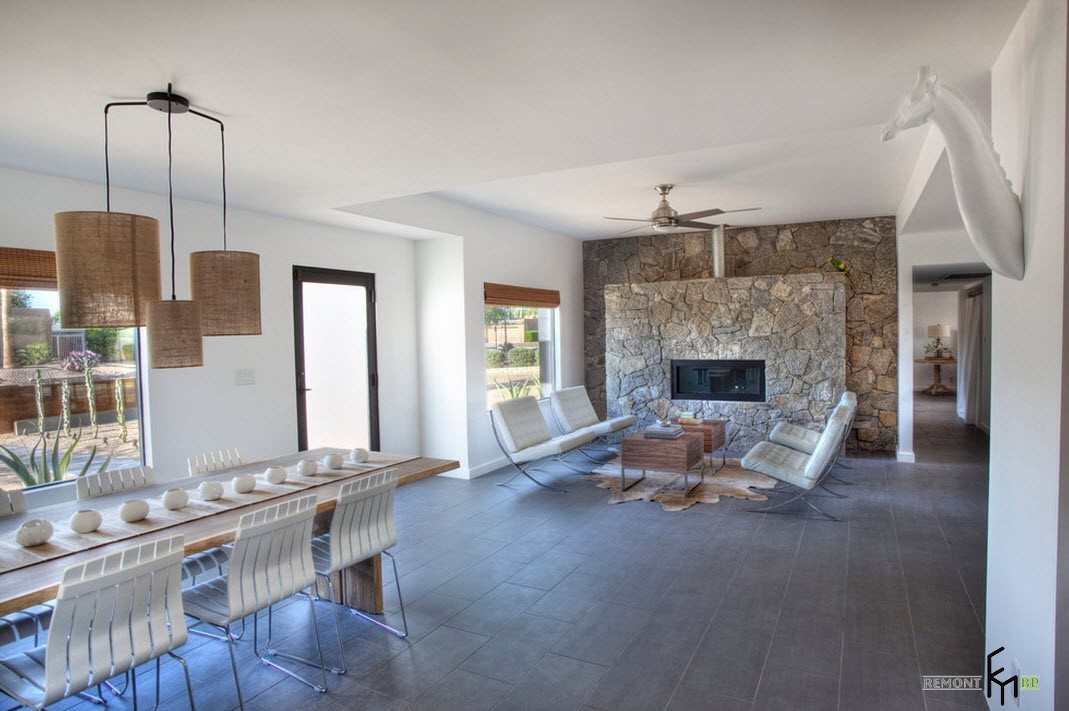
The bright living room in a minimalist style is literally decorated with a stone wall with two levels of decoration. In combination with the grayish shades of the flooring, the finish looks amazing and invigorates the mood of the entire interior.
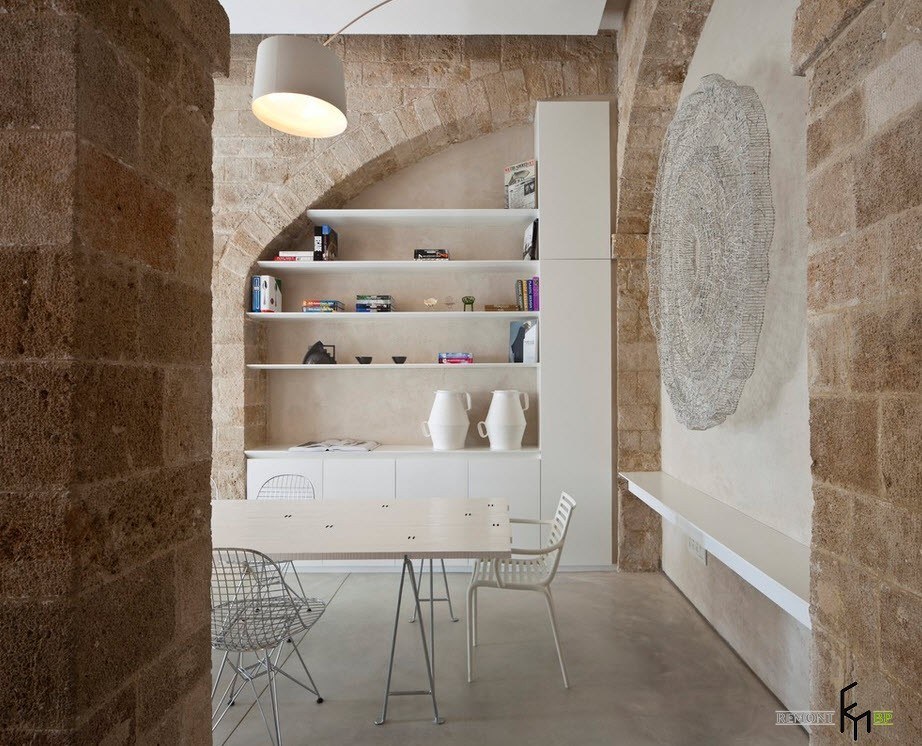
Another example of how you can gracefully combine stone wall decoration with the light palette of a living or dining room. The fresh and modern interior looks appealing, yet practical and rational.
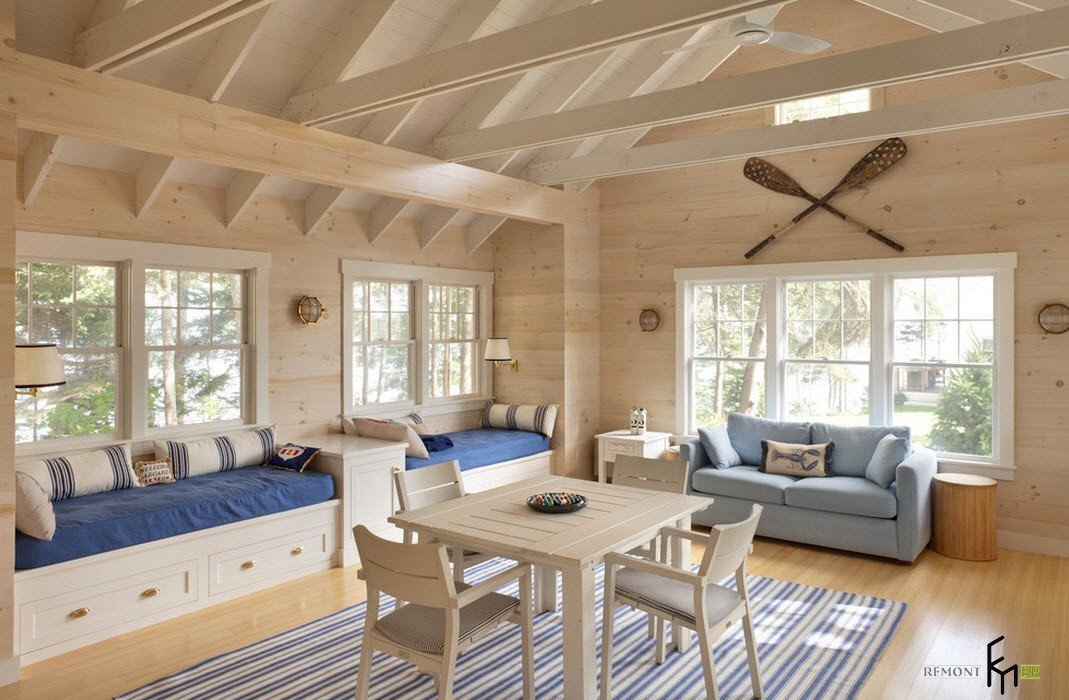
The light woods used to finish all surfaces of the living room and furnishings create a truly pleasant, cozy lounge atmosphere with a laid-back, relaxing stop.
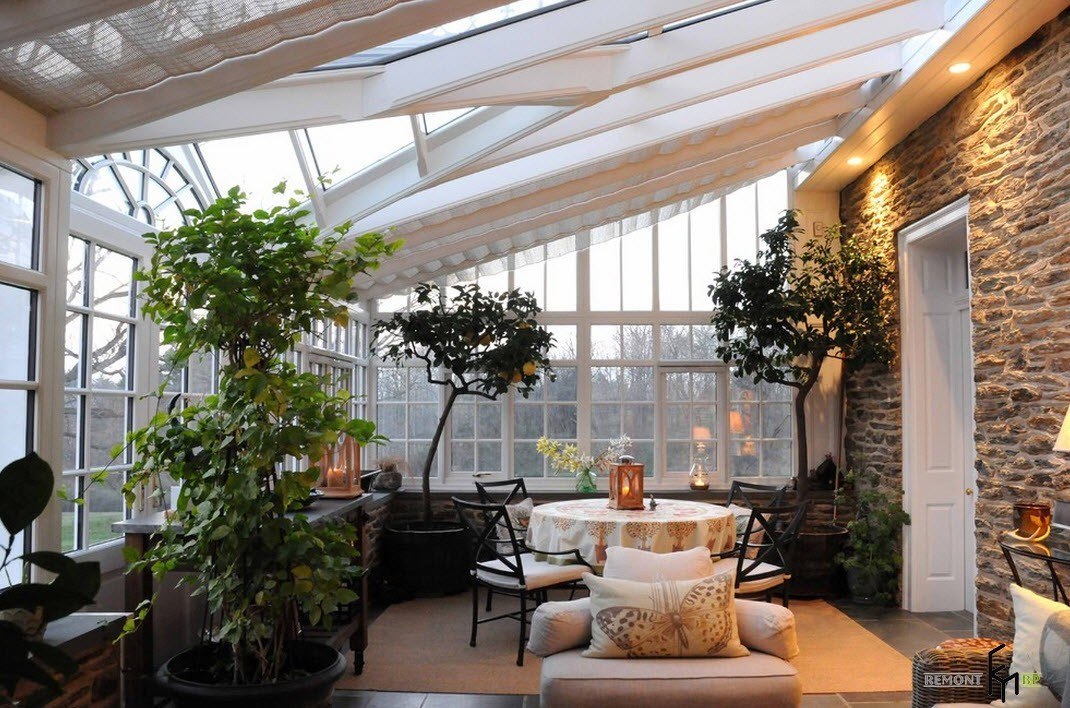
Stone for walls, wood for ceilings and an abundance of living plants. Given the abundance of natural light penetrating through the glass walls and ceiling, it seems that the living room is located in the fresh air, the boundaries with the surrounding nature are erased.
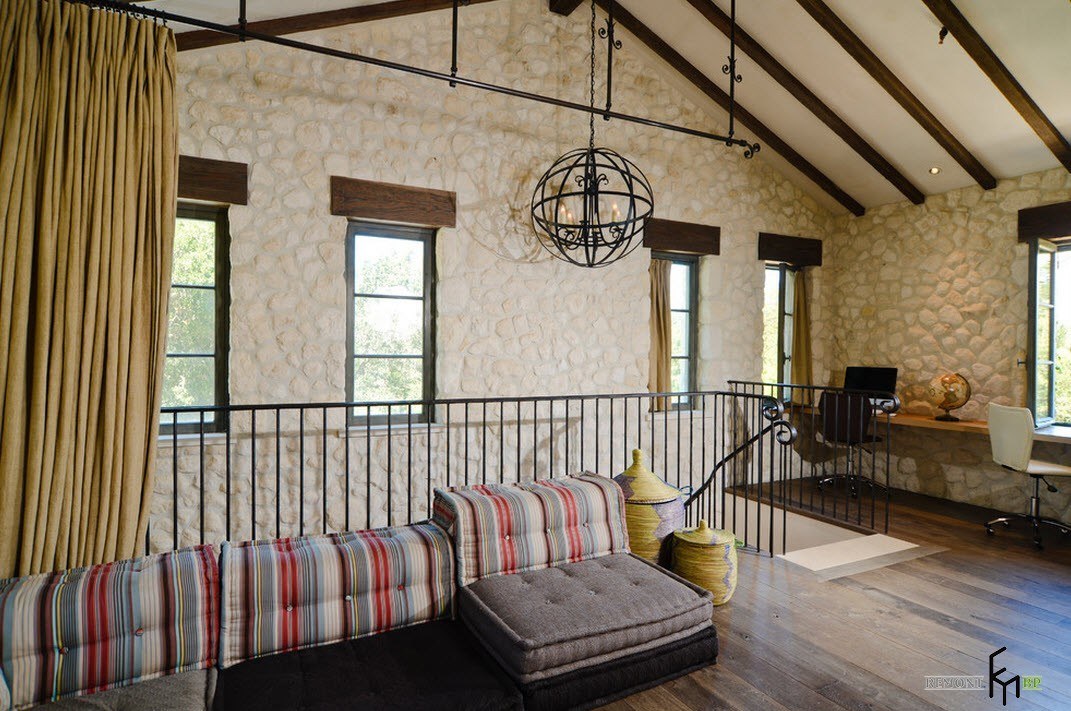
Here is an interesting way of introducing country elements into the modern design of a living room connected to an office. The light stone on the walls contrasts with the dark ceiling beams, window frames and wrought-iron staircase.
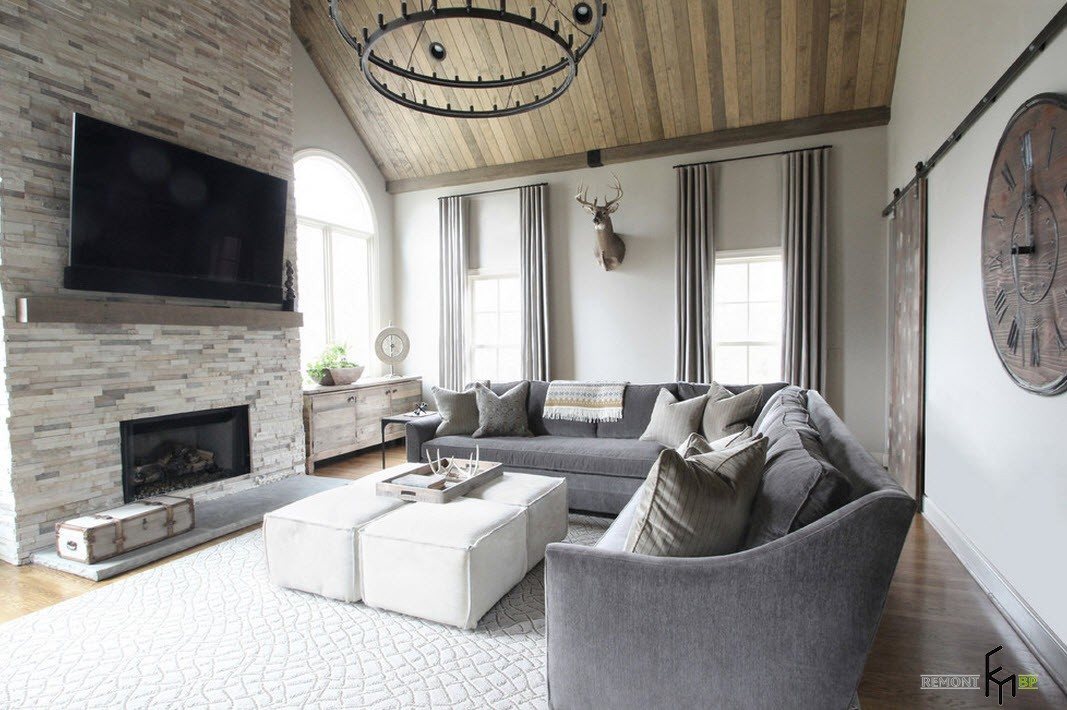
Despite the traditional furnishings, the presence of a fireplace, wood and stone finishes, the interior of the living room looks incredibly modern and urban advanced. A calm combination of shades from a neutral palette will appeal to many homeowners.
Living room with stairs - interior features
The presence of a staircase to the living room is a common case for country houses, because many of them have more than one level of rooms. For some homeowners, it is the staircase that becomes the focus of attention, and the requirements for its design are appropriate. Others would like to remove the focus from this device, switching it to other focal points of the living room. Here are a few examples of how you can integrate a staircase into the living room interior and what decor to decorate.
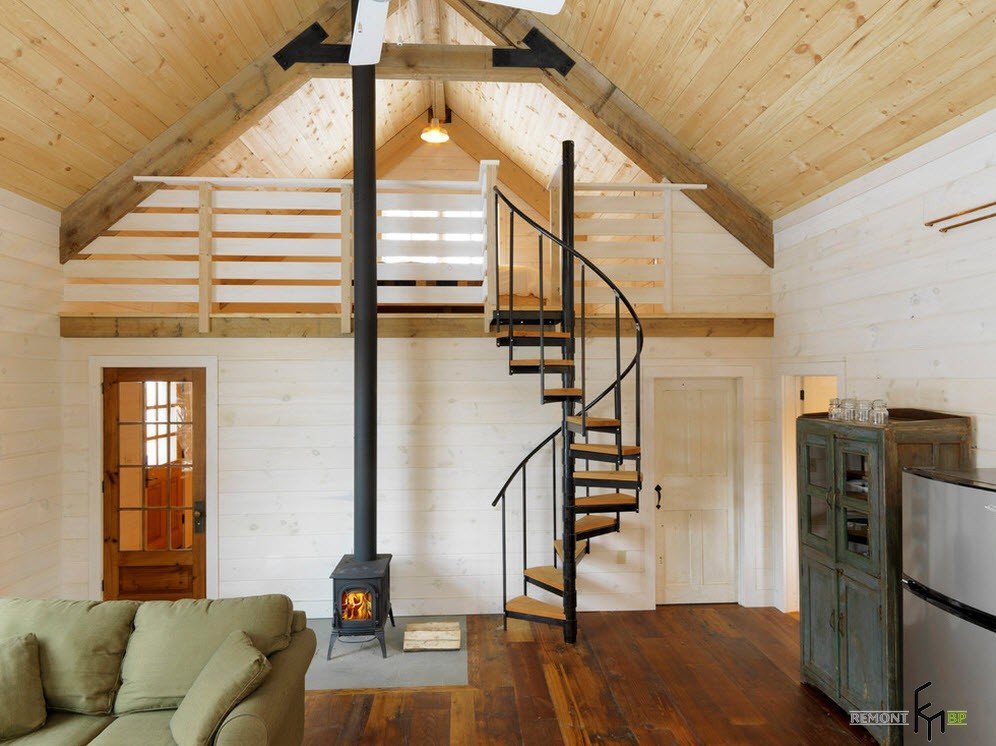
A spiral staircase requires the least amount of space of all fixed staircase types. It is lightweight, does not burden the interior, looks quite airy and does not require high financial costs for installation.
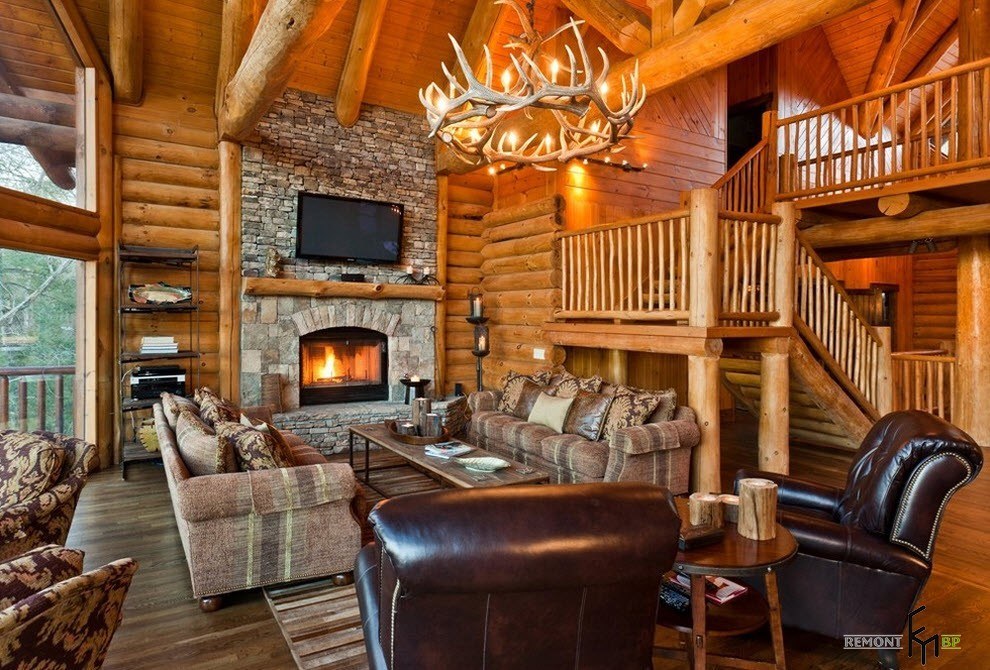
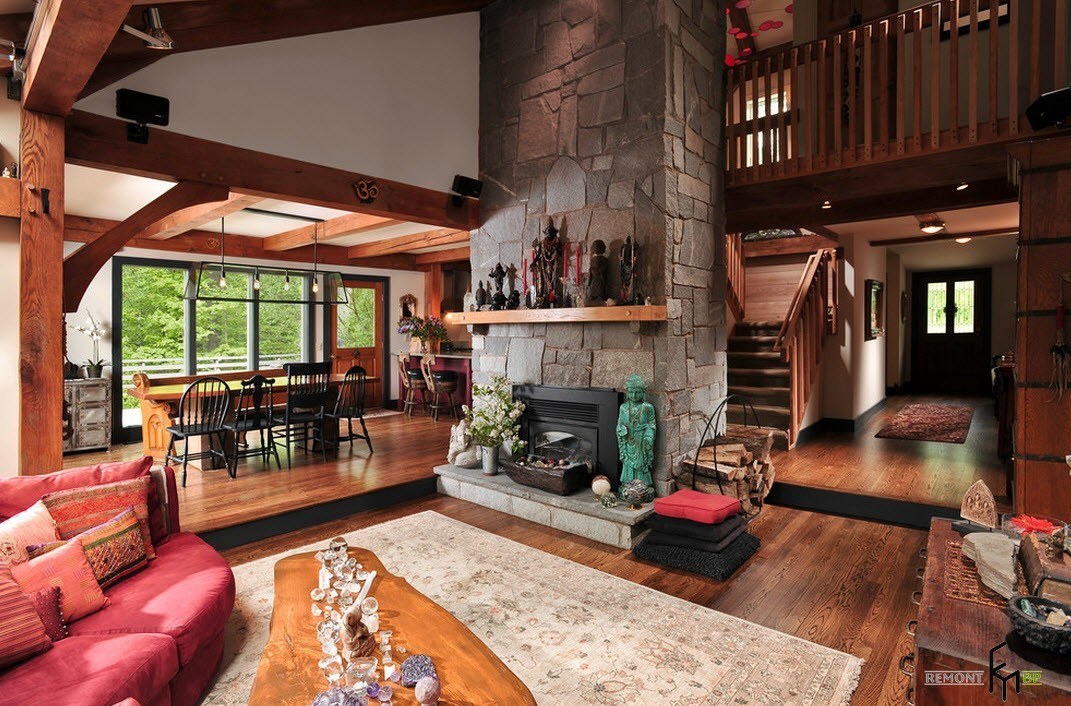
The interior, so saturated with the influence of country style, literally demanded a massive wooden staircase, as reliable and durable as all the elements of this suburban living room. The abundance of wood and stone surfaces and the presence natural elements even in decor and lighting systems, it creates a truly rustic rustic luxury atmosphere.
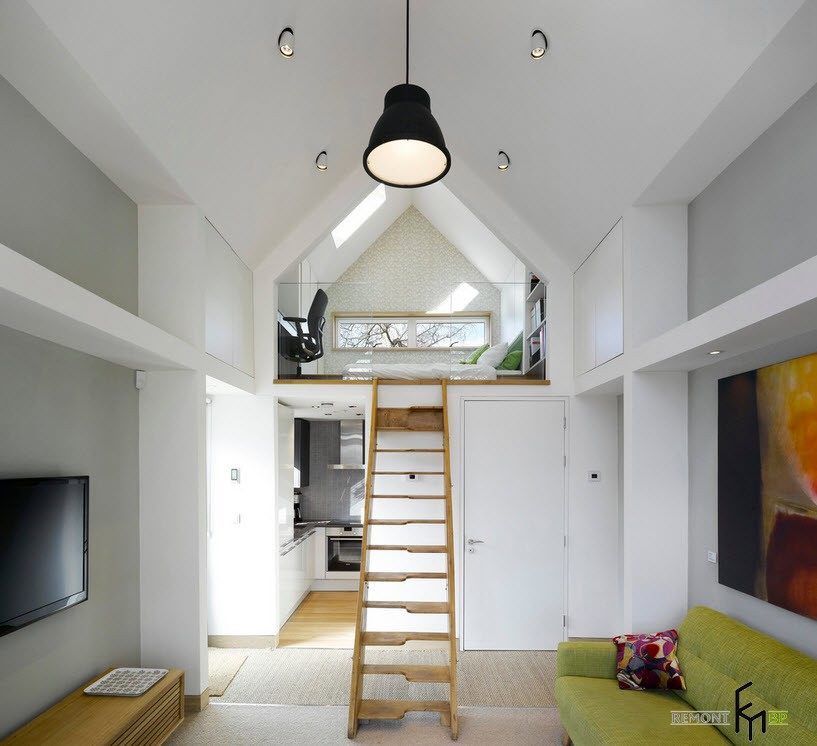
Obviously, this staircase option is suitable for small, modest rooms, the space of which simply does not allow the installation of a stationary staircase with spans. For a Scandinavian-style living room with minimalist furnishings, this light wood staircase was perfect.
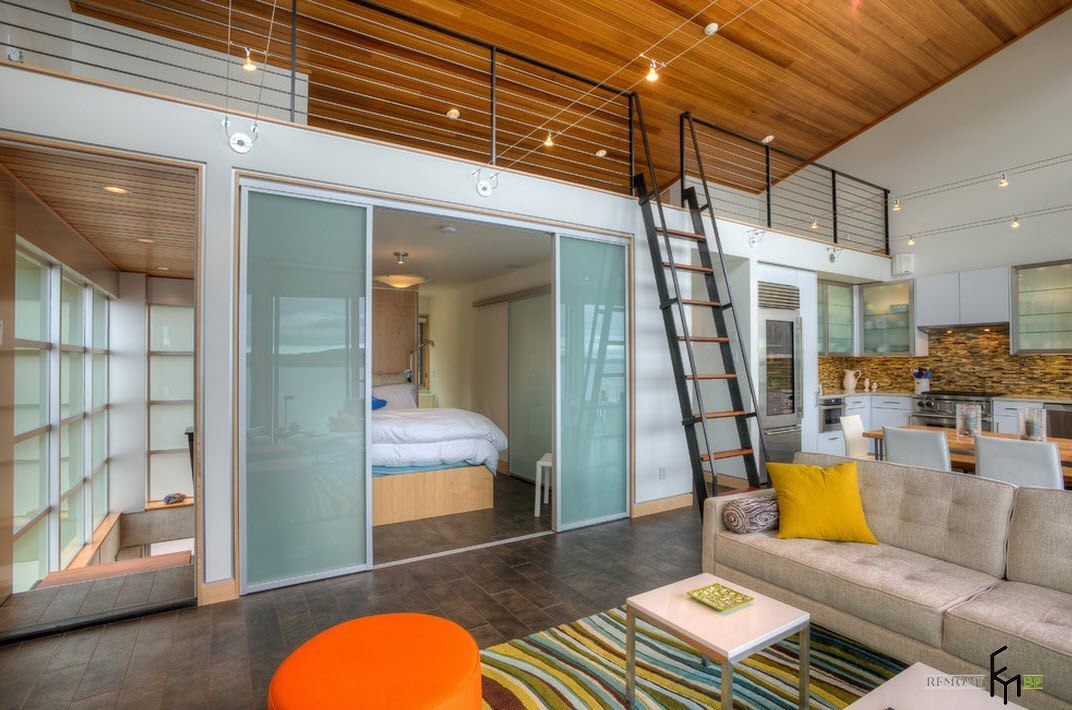
Another example of a staircase leading from the living room to the upper level country house... It is a more reliable and stable version in steel construction with wooden steps. Of course, when installing stairs of this type, it is important to take into account the presence of children and old people in a suburban home.
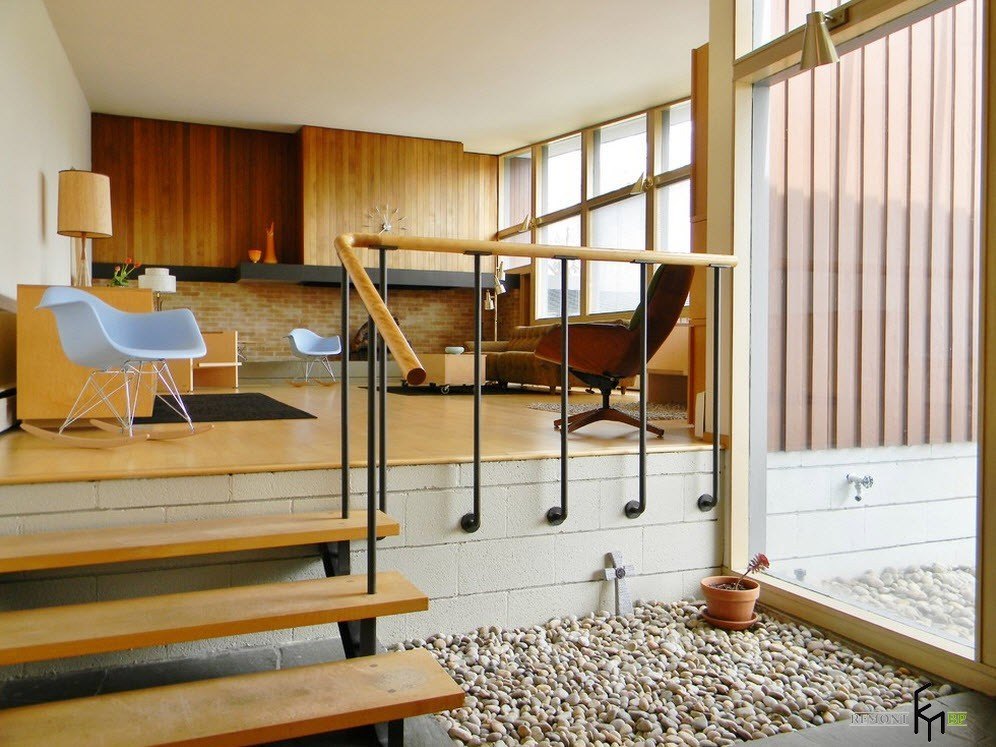
In this case, we are talking not so much about the stairs, but about a couple of steps leading to the living room, located at a certain elevation compared to the ground level. Wood finish in the design of the room, it was extended to the space of the stairs, harmoniously connecting both objects.
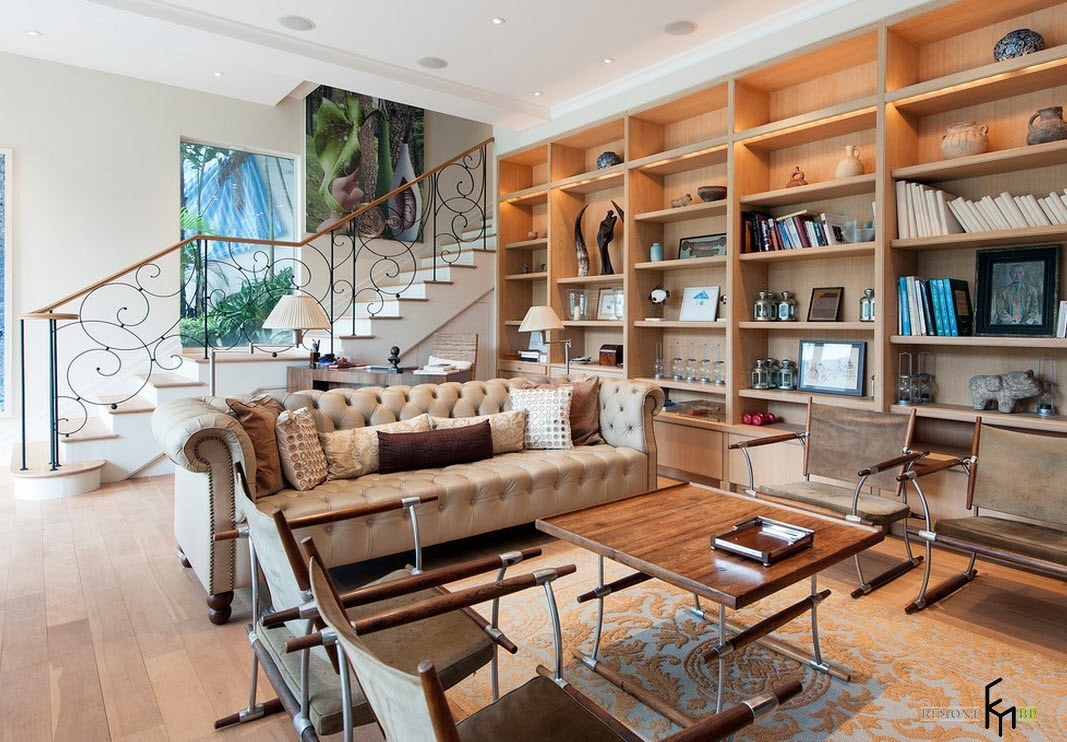
The light, almost airy design of the staircase with thin wrought-iron decorative elements fits very harmoniously into the modern interior of the living room. A comfortable soft sofa, original armchairs and a shelving system with open shelves created a cozy and at the same time luxurious atmosphere.
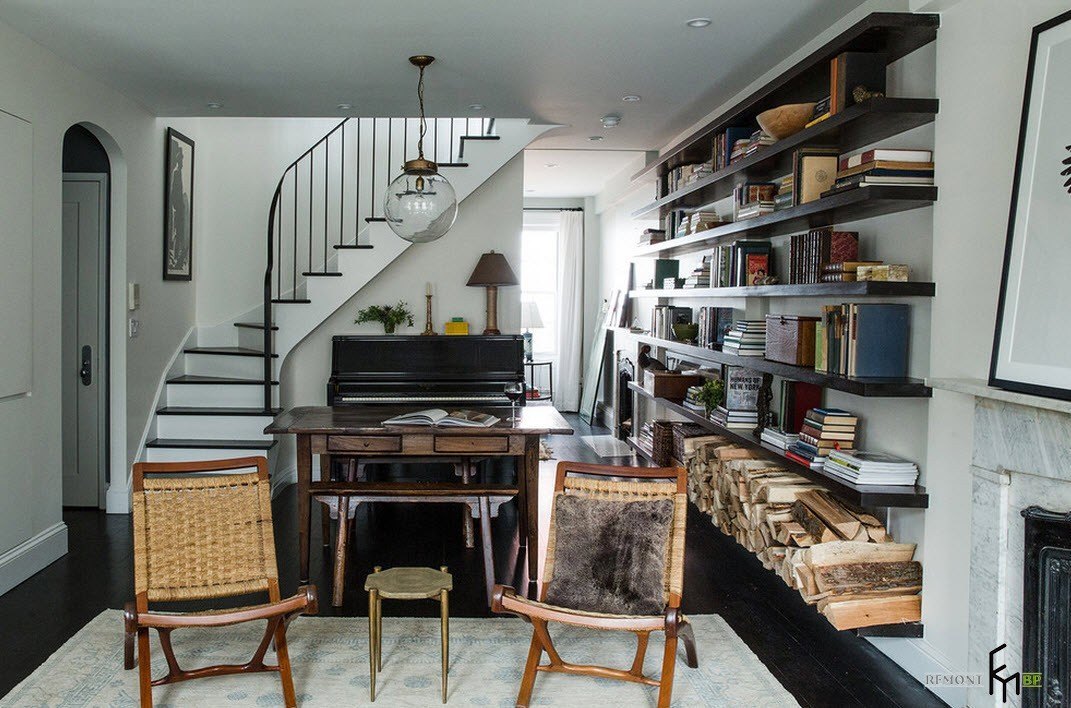
The staircase in this living room is as contrasting as the interior itself. The classic combination of a dark shade with a snow-white color has become the main trend of the entire design.
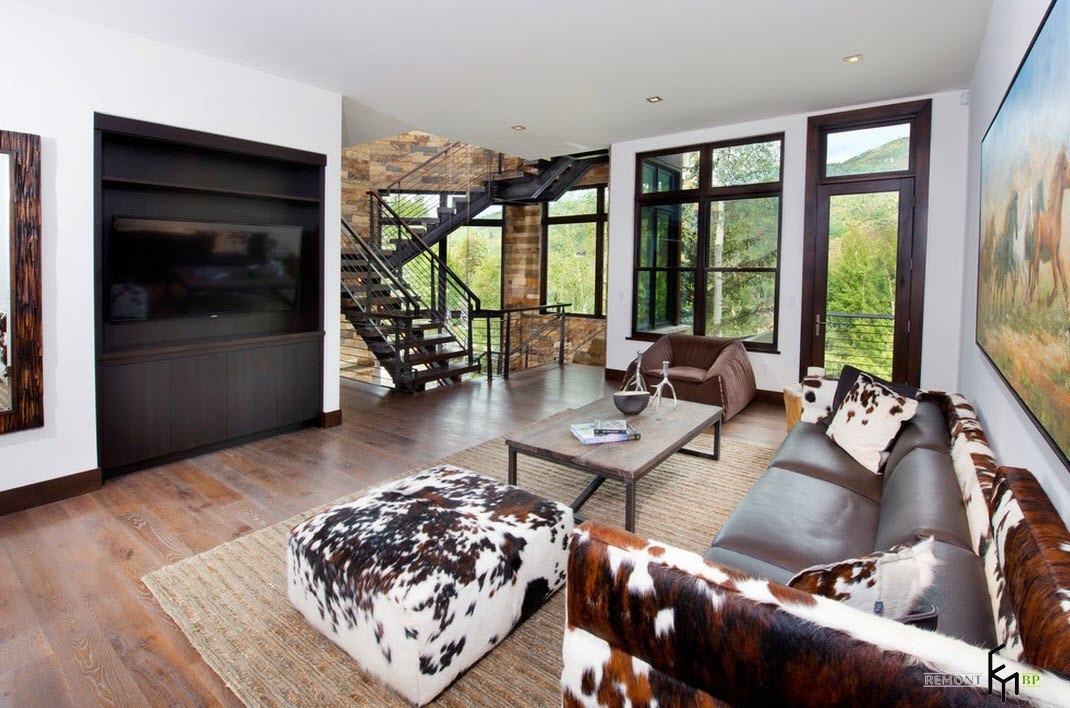
The dark shades of the reliable and durable staircase were repeated in the decoration window frames and doorways, finding shelter in the colors of furniture upholstery. The bright, non-trivial design of the living room is at the same time quite simple and laconic, devoid of unnecessary decor and pretentiousness.
Fireplace in a modern living room - a creative solution to a traditional setting
The presence of a fireplace in a suburban living room is a tribute to tradition, classics of the genre and practical convenience. But the designers of our day have found a way to create a decorative element from a rational object to generate heat, an art object with its own history and accompanying attributes.
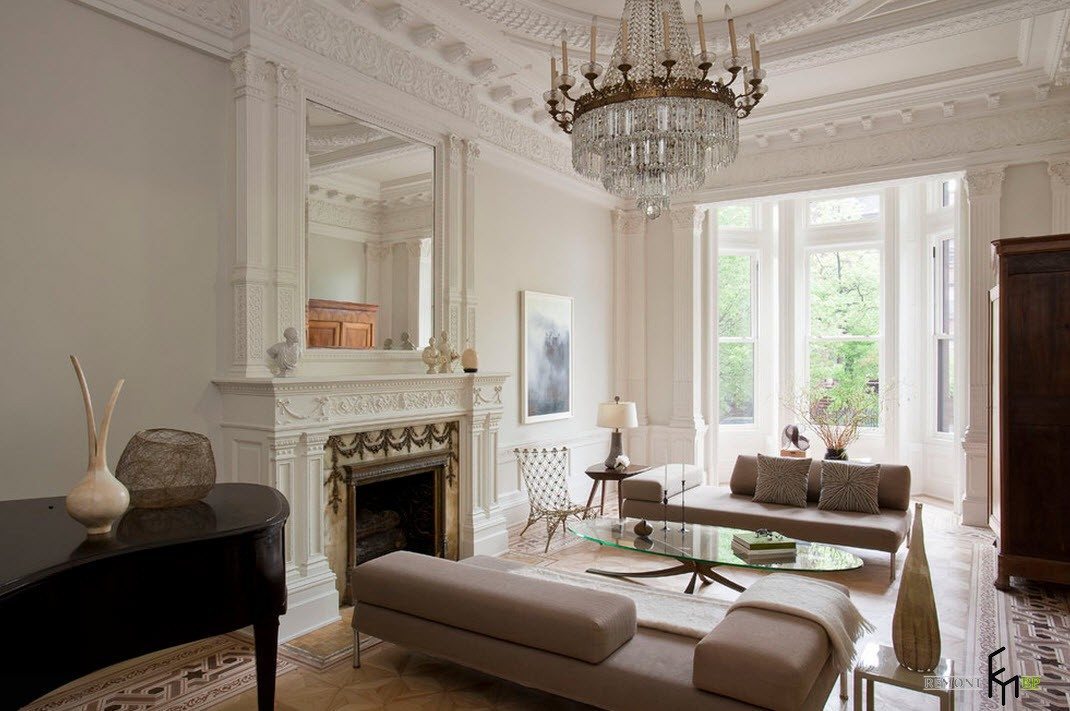
In this bohemian living room with rococo elements, a royal fireplace and a luxurious, huge chandelier with an abundance of crystal elements, it is difficult to recognize a suburban living room. But for all the luxury of the room, the atmosphere in it is quite cozy and comfortable.
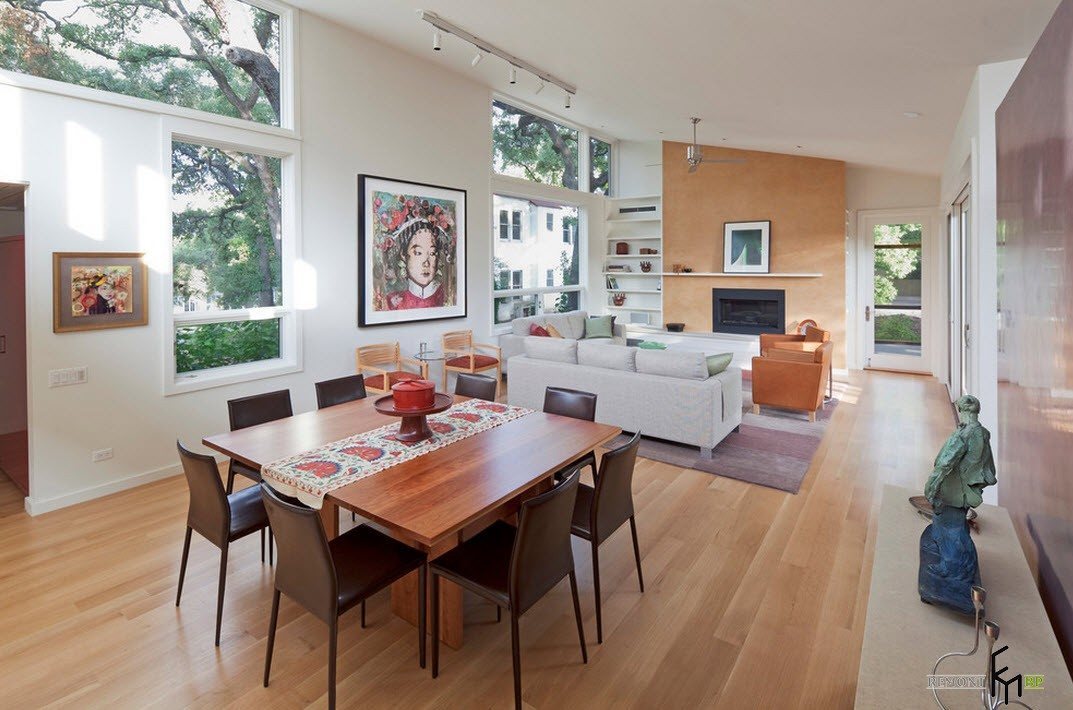
The surface of the wall with the fireplace is made in a contrasting finish to the overall almost snow-white design of the living room. The accent wall works well with the flooring and wood of the dining table.
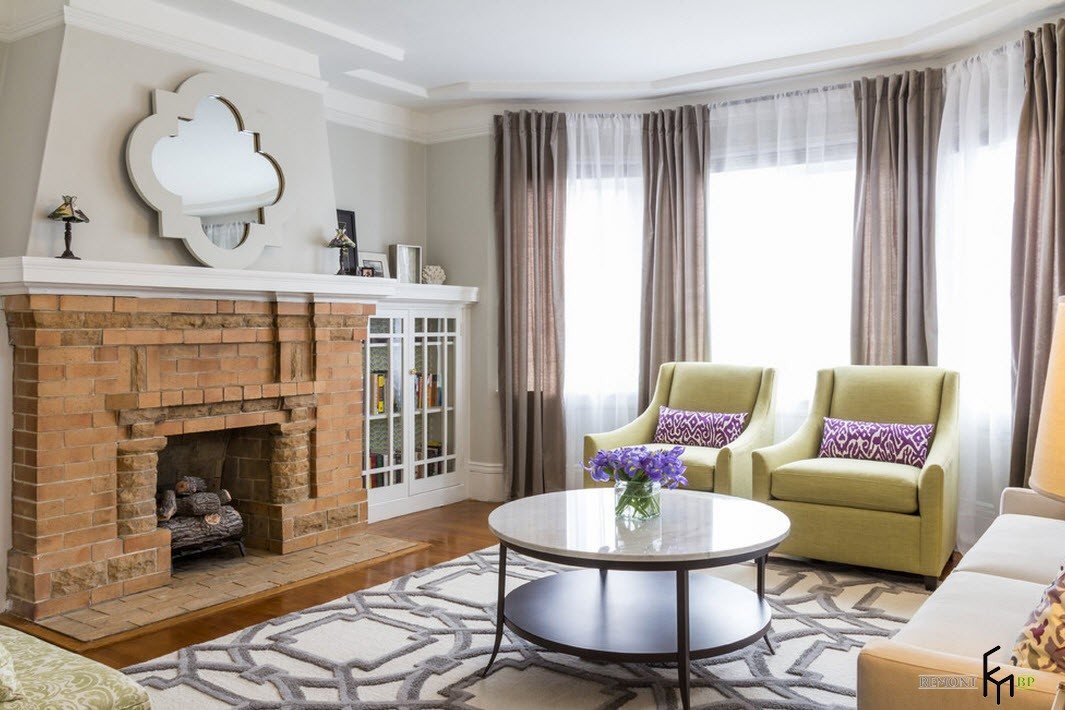
The austere and rather traditional furnishings of this living room with a bay window needed a somewhat rough way of decorating the fireplace space with brickwork.
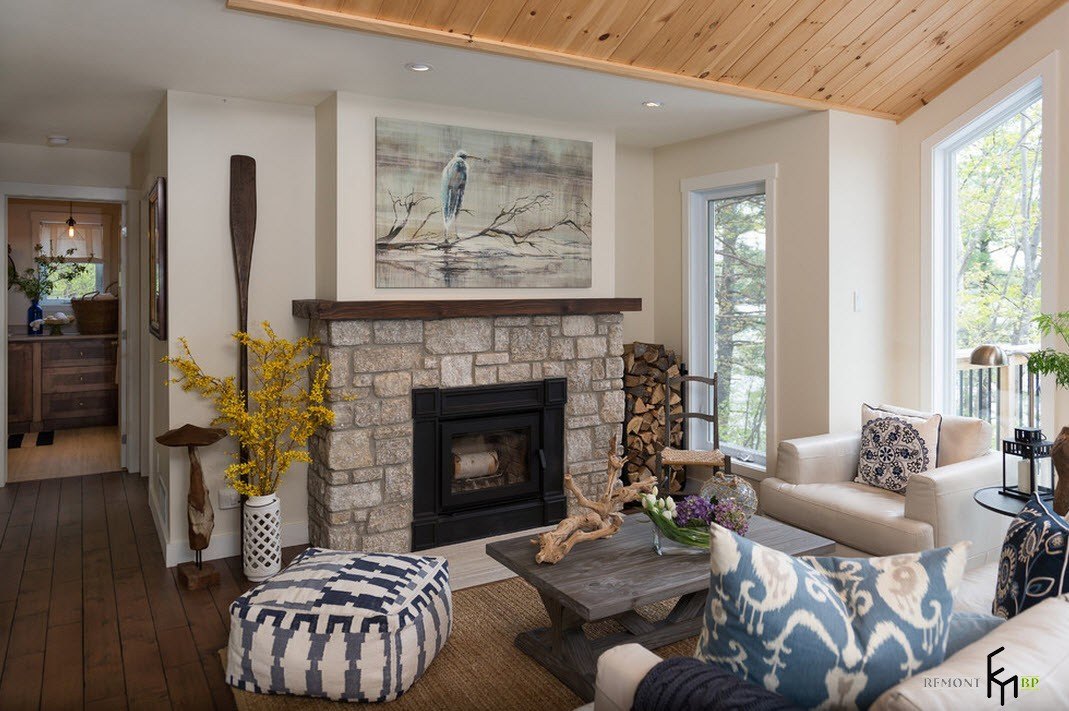
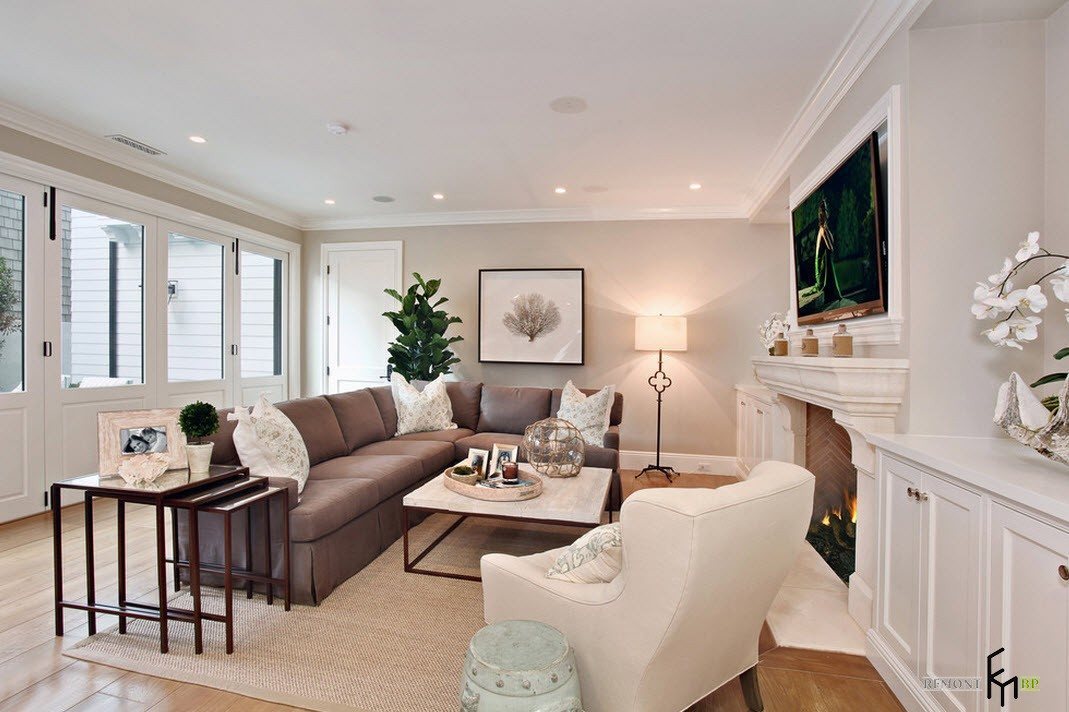
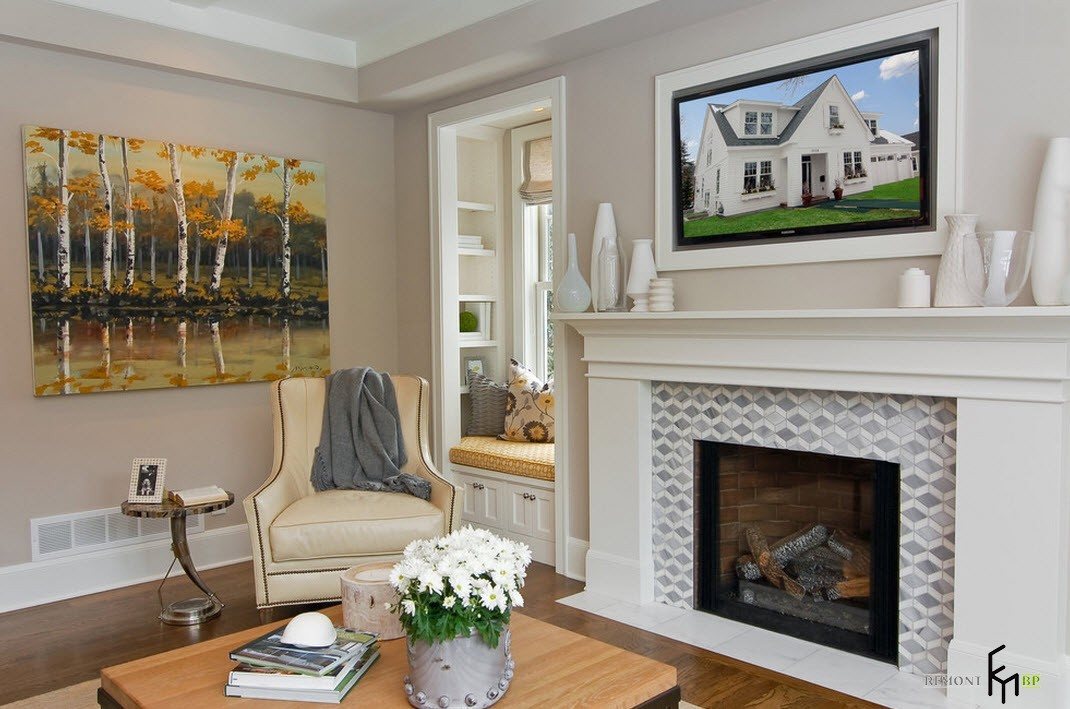
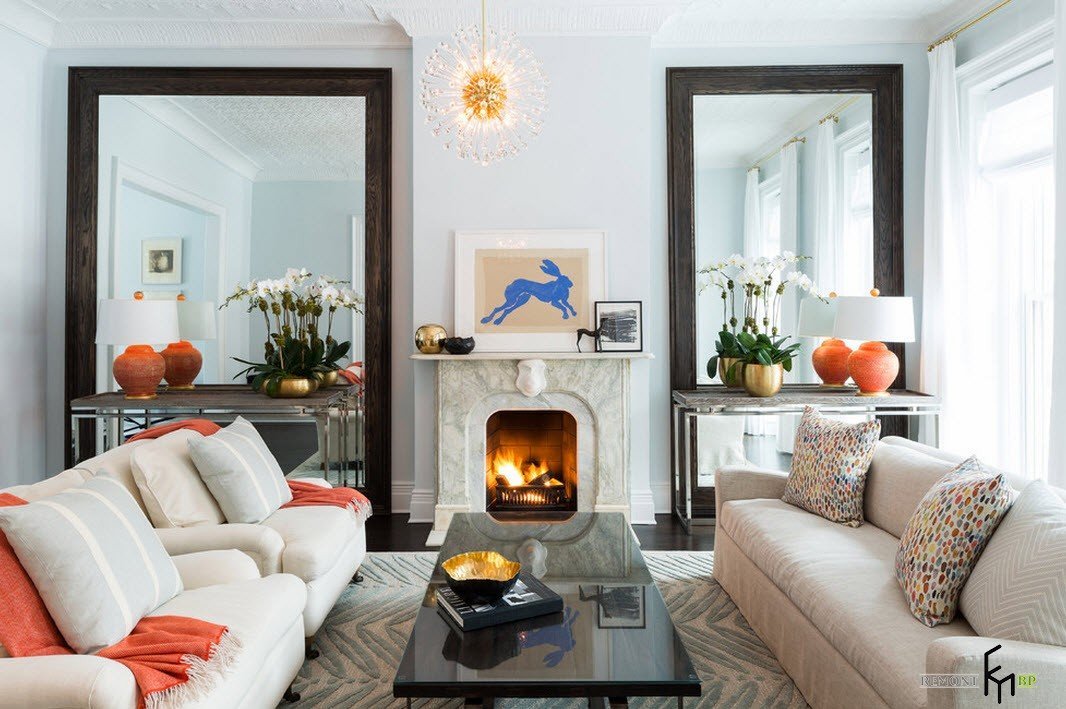
The fireplace acts as the focus of attention; the entire design concept of the living room is based on its design. Much attention is paid to the mantelpiece and artwork above the hearth.
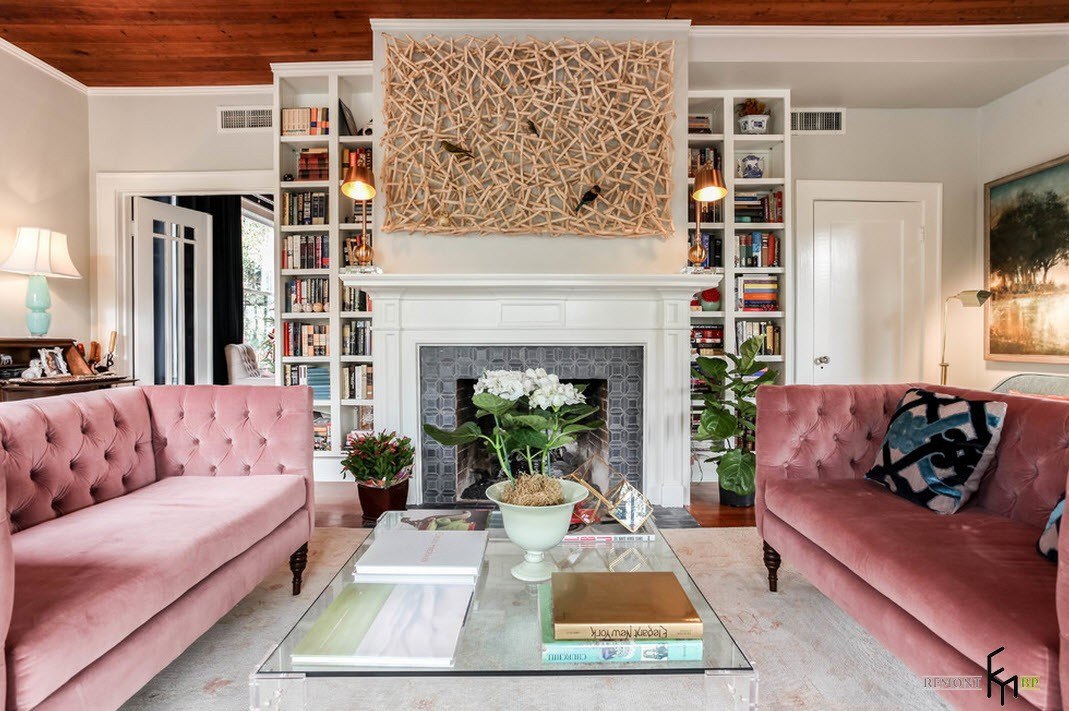
Another striking example of design in which the fireplace acts as the center of symmetry and a key piece of the interior. The designer panel above the hearth makes an incredible impression, completing the extraordinary image of the living room with many bookshelves and soft sofas for reading.
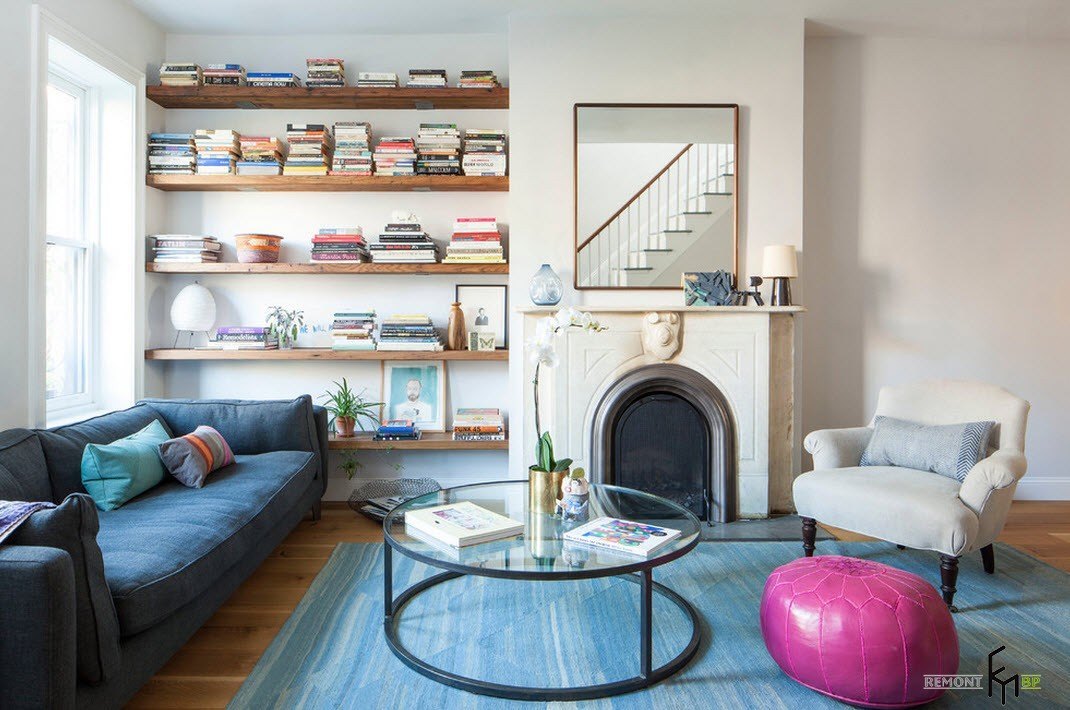
The original design of the fireplace in this living room with a reading corner has become a logical completion of the image of a comfortable, bright room for the whole family.
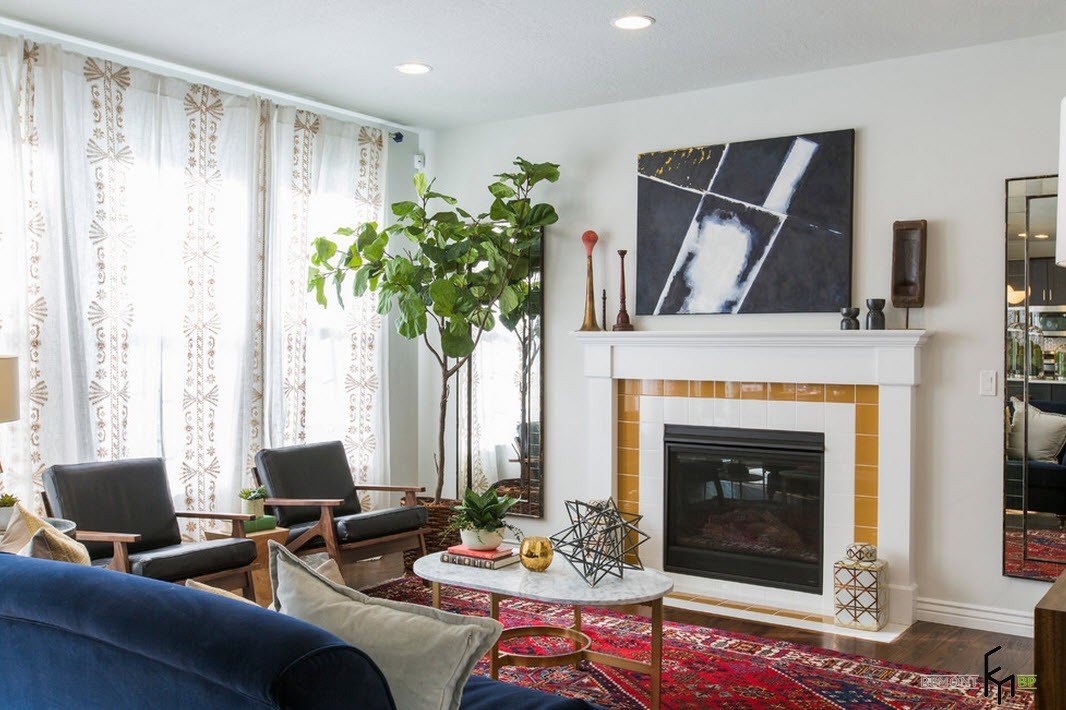
The living room, full of contrasting design findings, with a non-trivial approach to the design of the fireplace space, creates a festive mood and sets you up for a cozy rest.
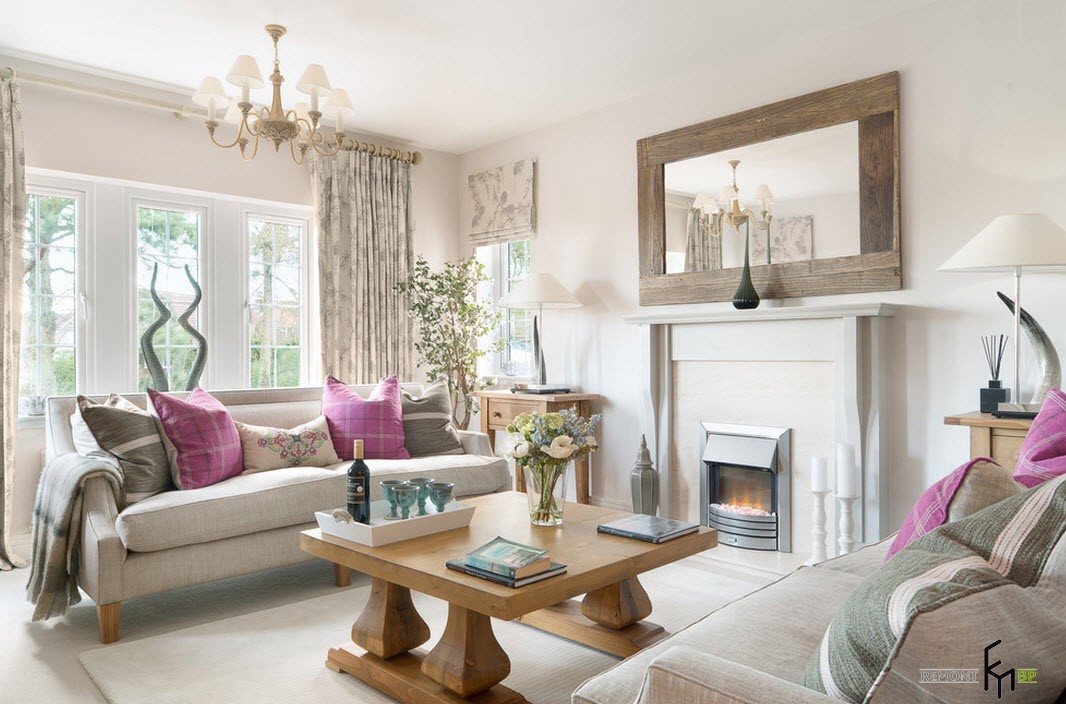
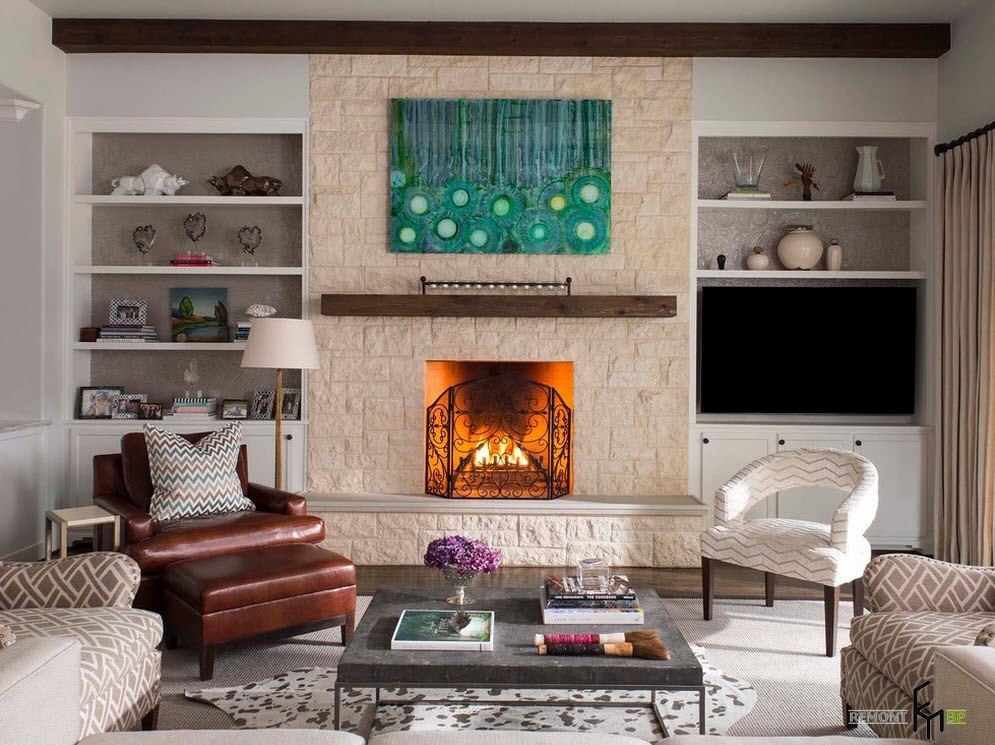
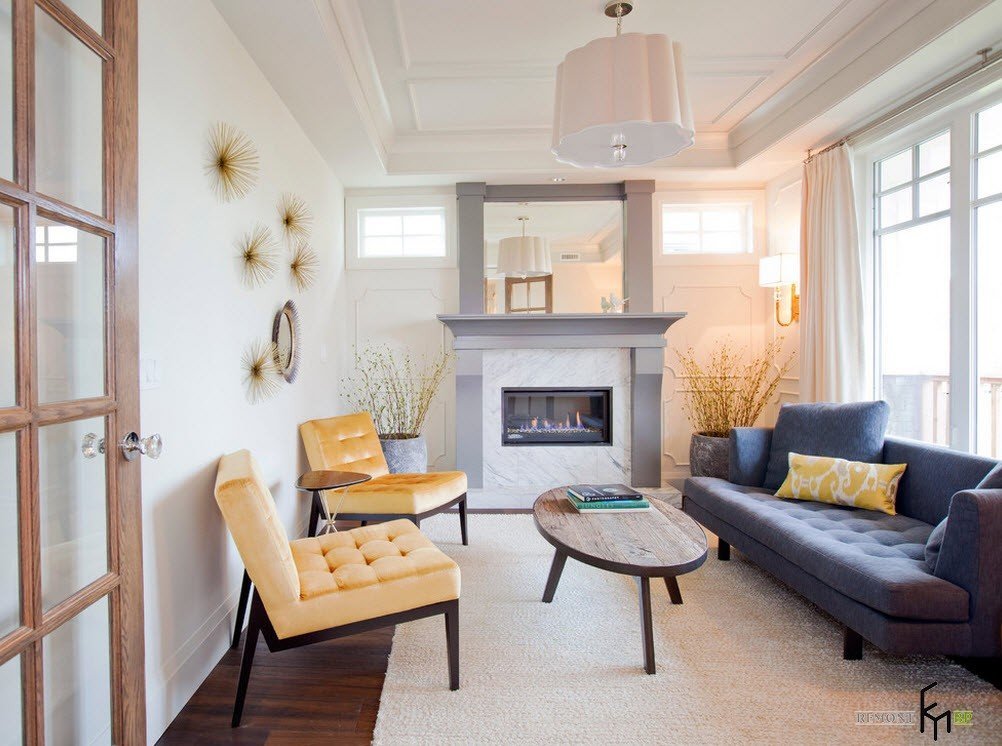
An eclectic living room in a country house - a stream of creative solutions
The eclectic style itself presupposes a mixture of various styles within the framework of one room design. Where, if not in the living room, can you find an opportunity to apply your creative projects, implement design solutions? Given the large spaces that a living room in a suburban home usually offers as a canvas for creativity, the scope of stylistic mixes can be impressive. We bring to your attention several non-trivial and striking design projects for living rooms located outside the city, in private homes.
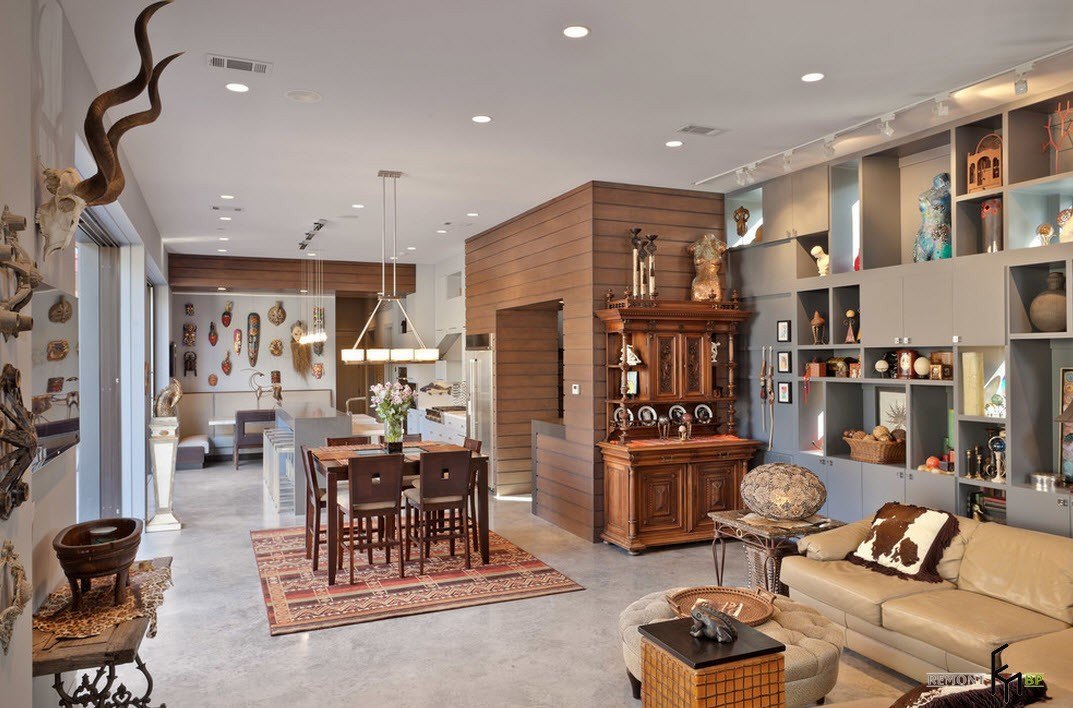
Eclecticism, as if specially created for those who like to travel, bring souvenirs and collect collections. Open shelves and shelves allow you to show your lovely little things for general viewing. Antique pieces of furniture collected in one interior, modern lamps and lamps, products self made and novelties of technological progress, created an amazing and unique atmosphere of the living room.
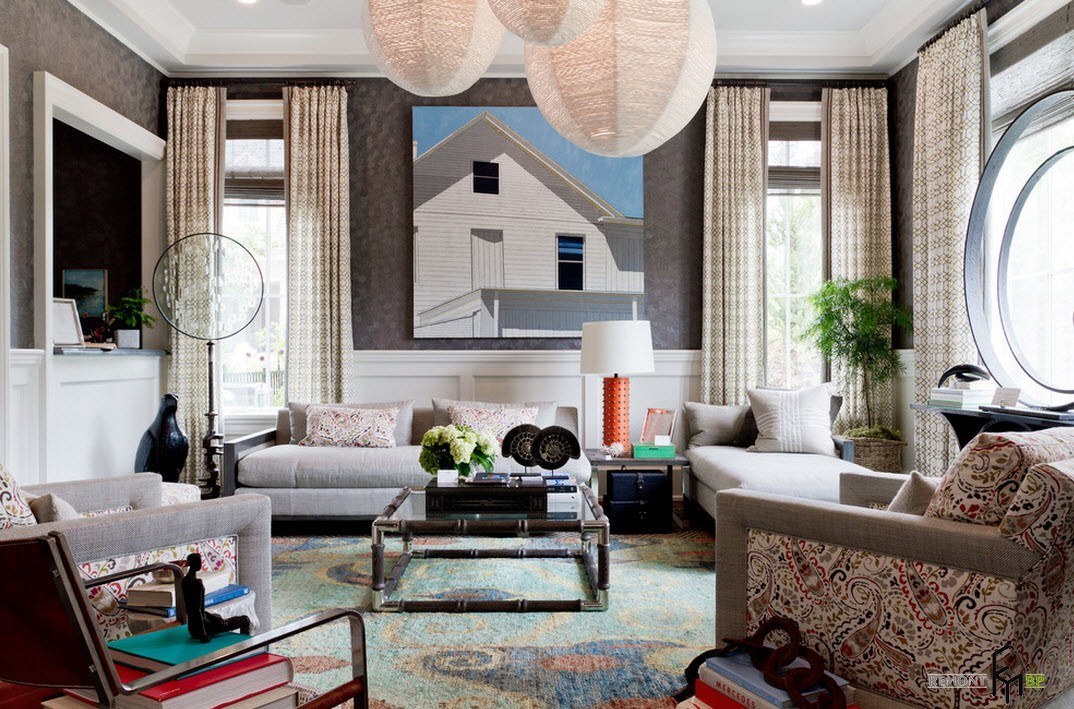
The living room, filled with contrasts, bright colors and unusual decor, makes a strong impression. The personalized interior provided room for design ideas and color schemes.
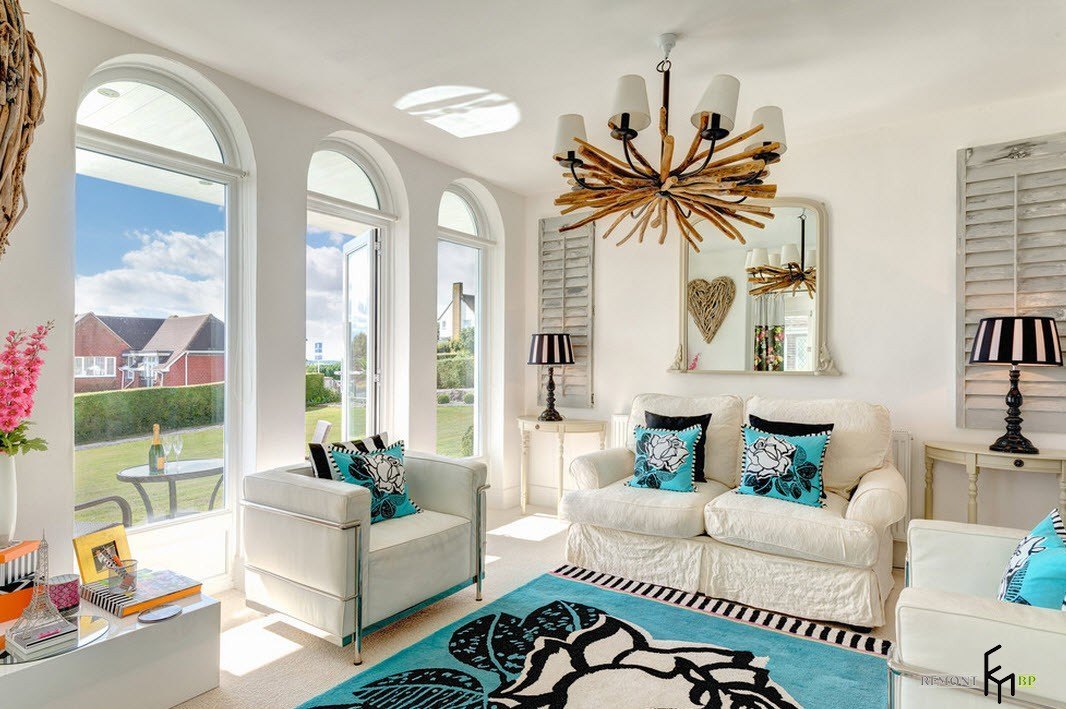
Despite the snow-white finish of almost all surfaces, the living room looks incredibly bright and the reason for this is not only the active colors of the textiles and the creative design of the lamps and the central chandelier, but also the abundance of natural light penetrating through the arched glass doors in the Spanish style.
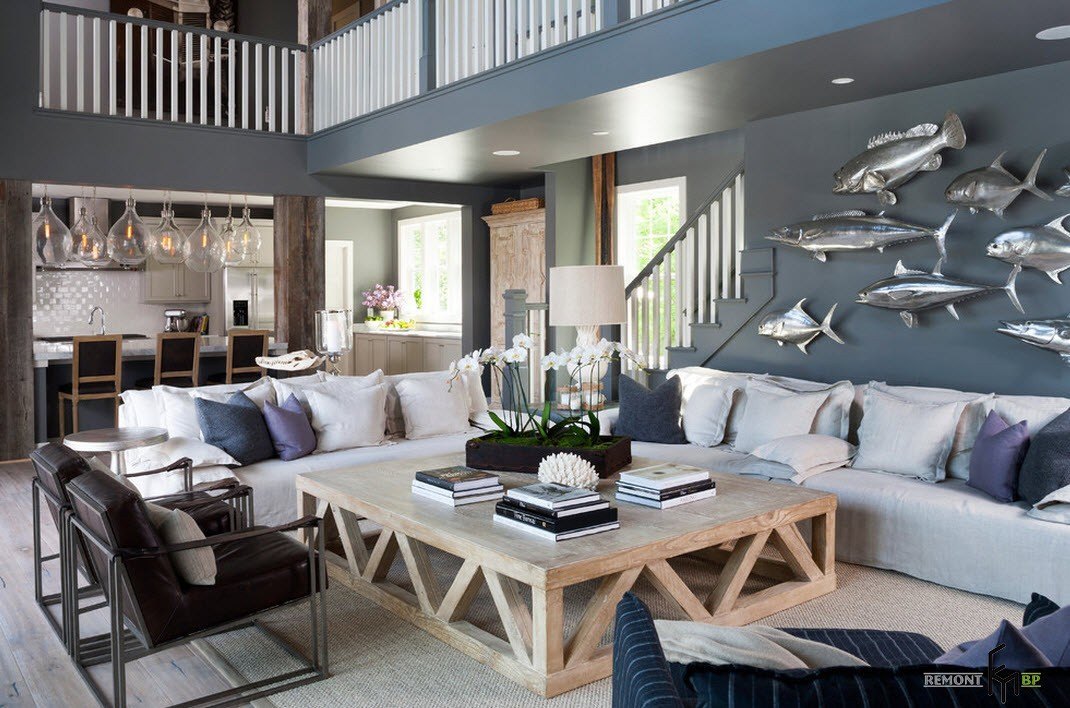
This living room is cool color palette full of eclectic finds and incredible mixes. Such an interior will never get bored, its details can be enjoyed forever.
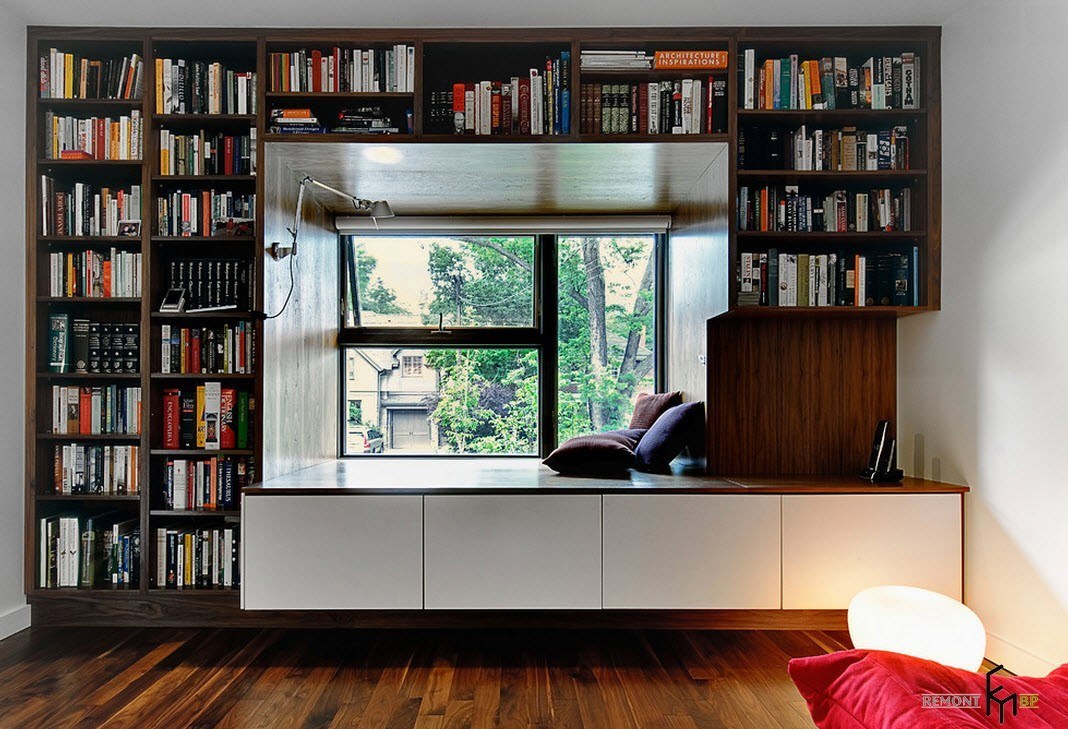
This built-in reading nook in the living room saves a lot of space. Convenient and practical arrangement of work surfaces allows you to use the wide window sill not only as a storage surface, but also as a desk and seating area.
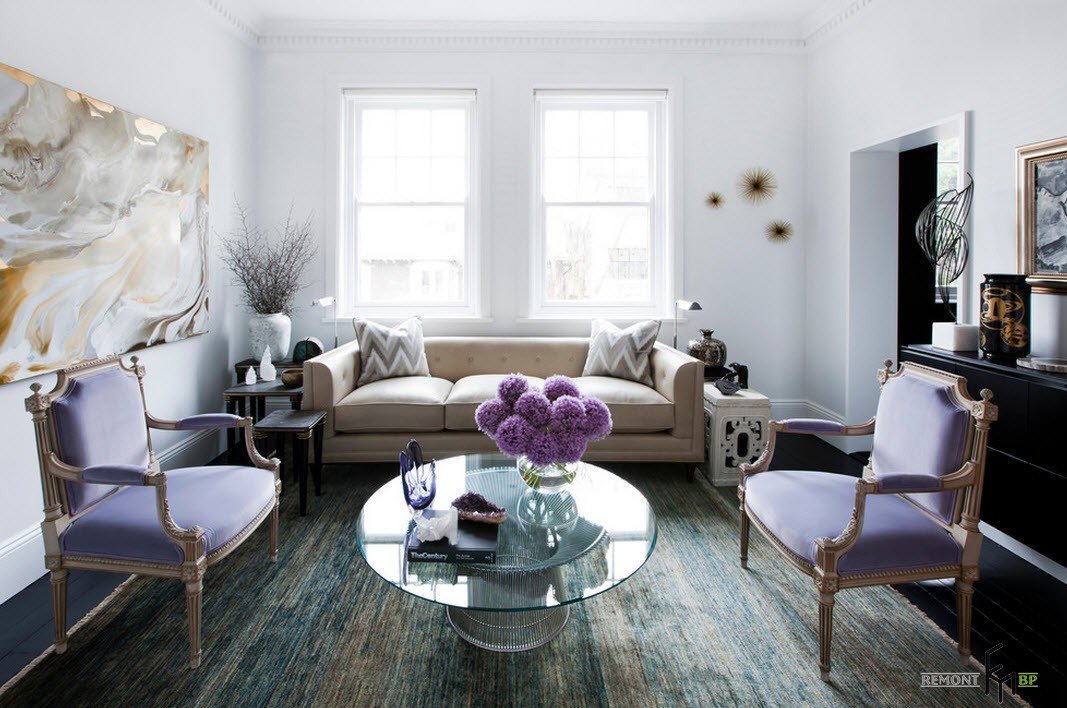
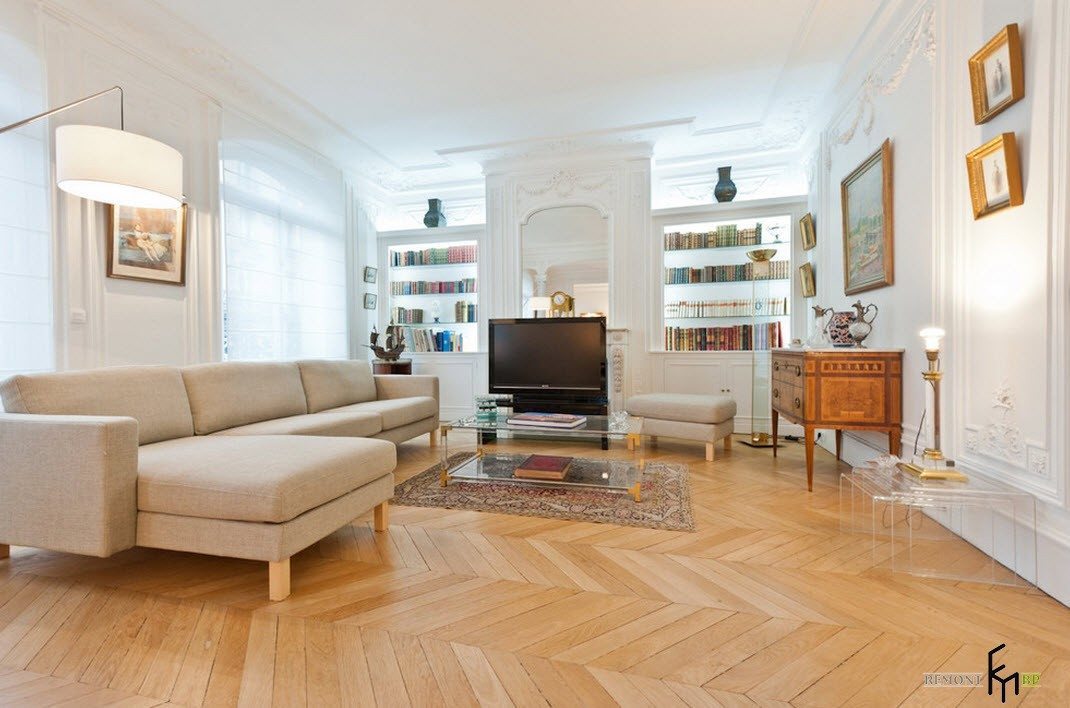
Minimalism as a way to organize the space of a suburban living room
One of the branches modern design interiors are constantly striving to simplify furnishings, minimize decor and the primacy of function over external attractiveness. Many homeowners like interiors devoid of pretentiousness, excesses, filled with simplicity and conciseness, with a practical and rational set of furniture and a minimum of accessories.
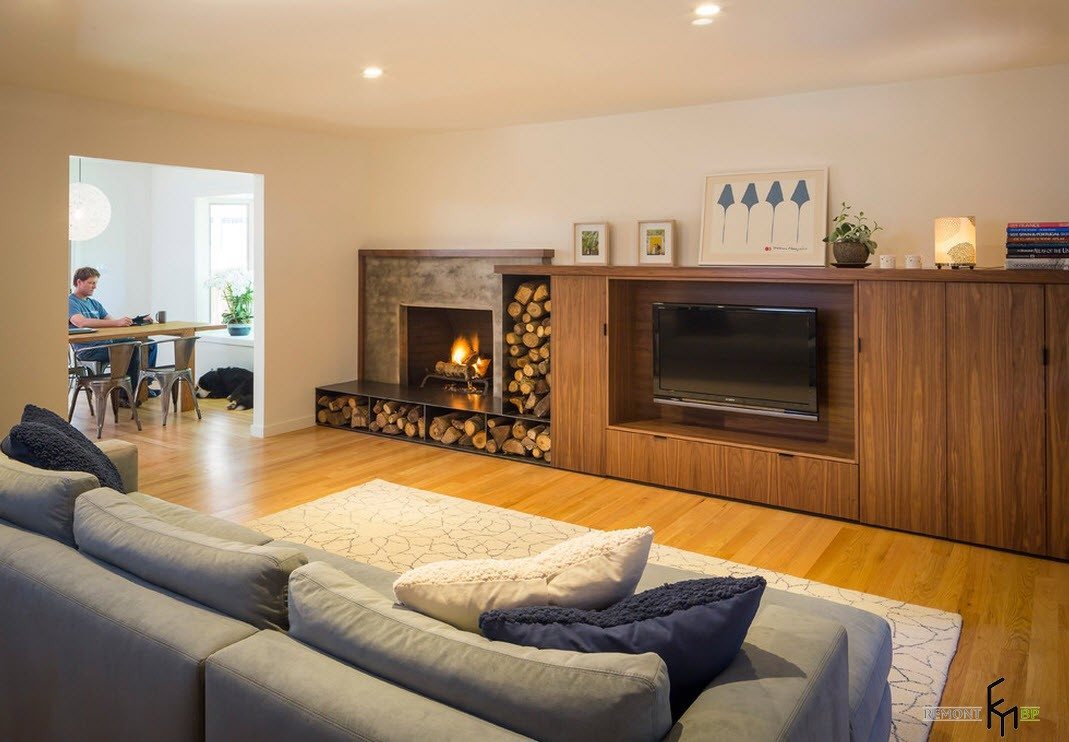
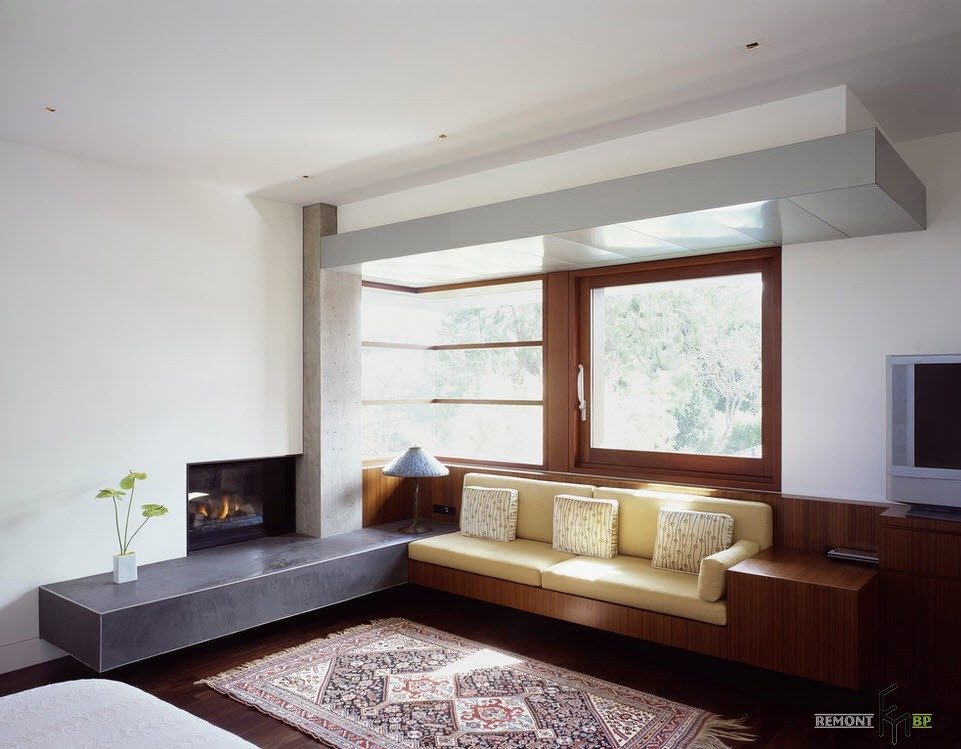
The living room with a modern fireplace is an example of integrating the principles of minimalism into a modern yet cozy design. The room has everything you need, but it is not overloaded with details, our gaze freely glides over surfaces with clear geometric lines and volumes.
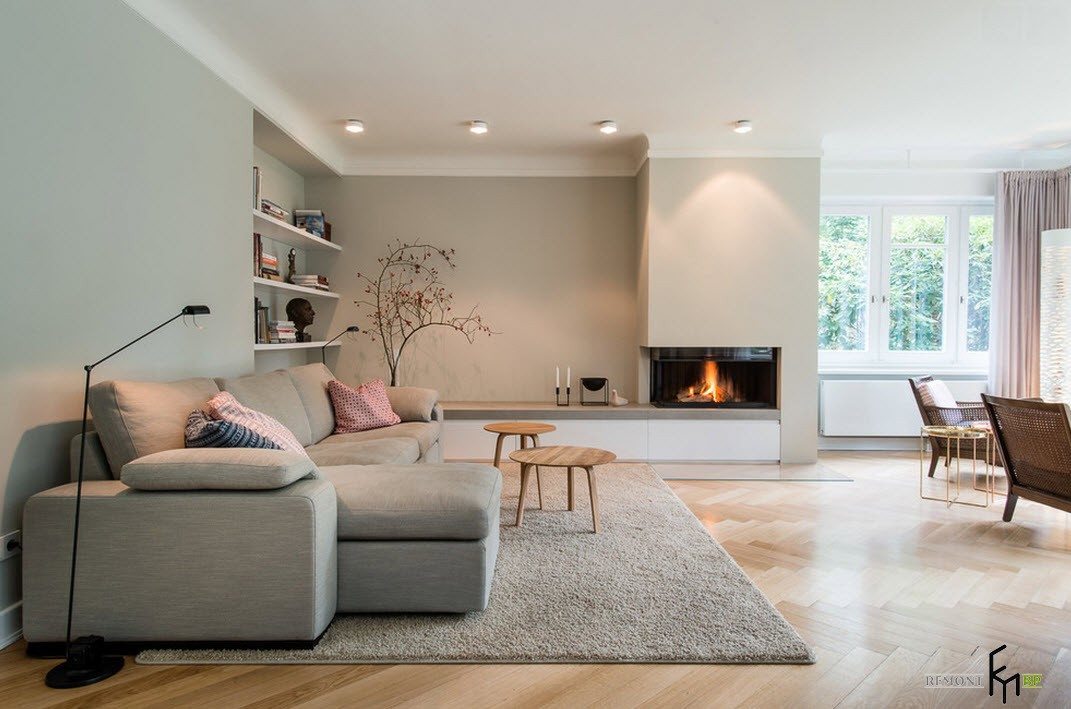
Space and serenity are the basic concepts of any minimalist design. These two concepts fit the living room perfectly in calm neutral colors with a minimum of furniture and a maximum of free space that this room was only capable of.
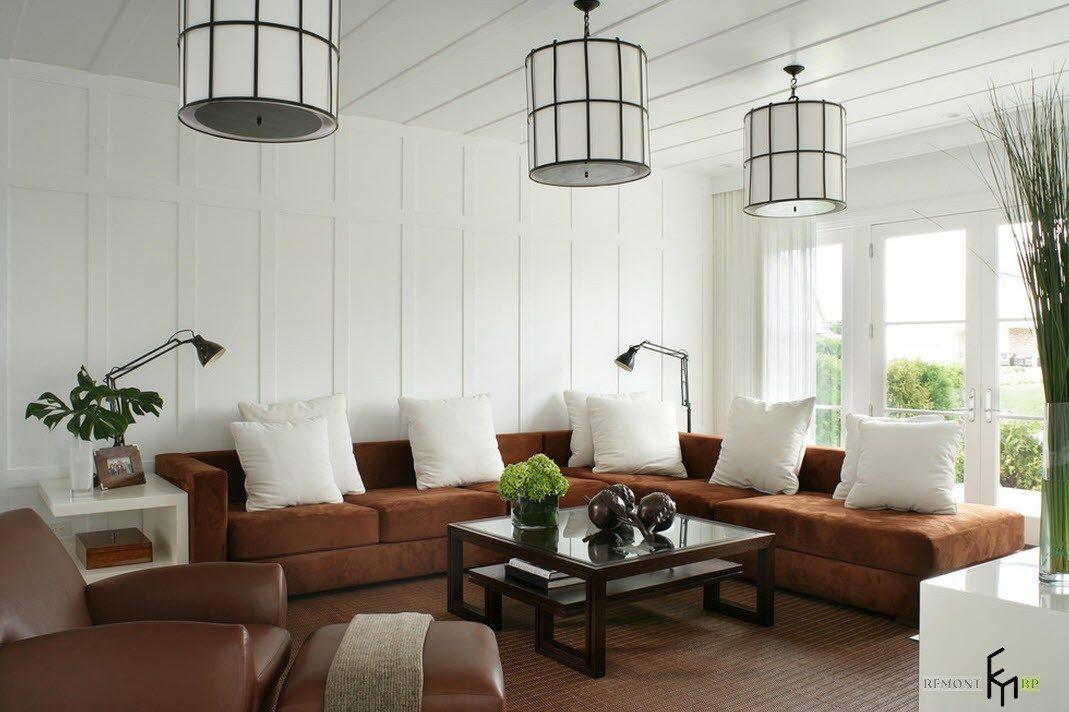
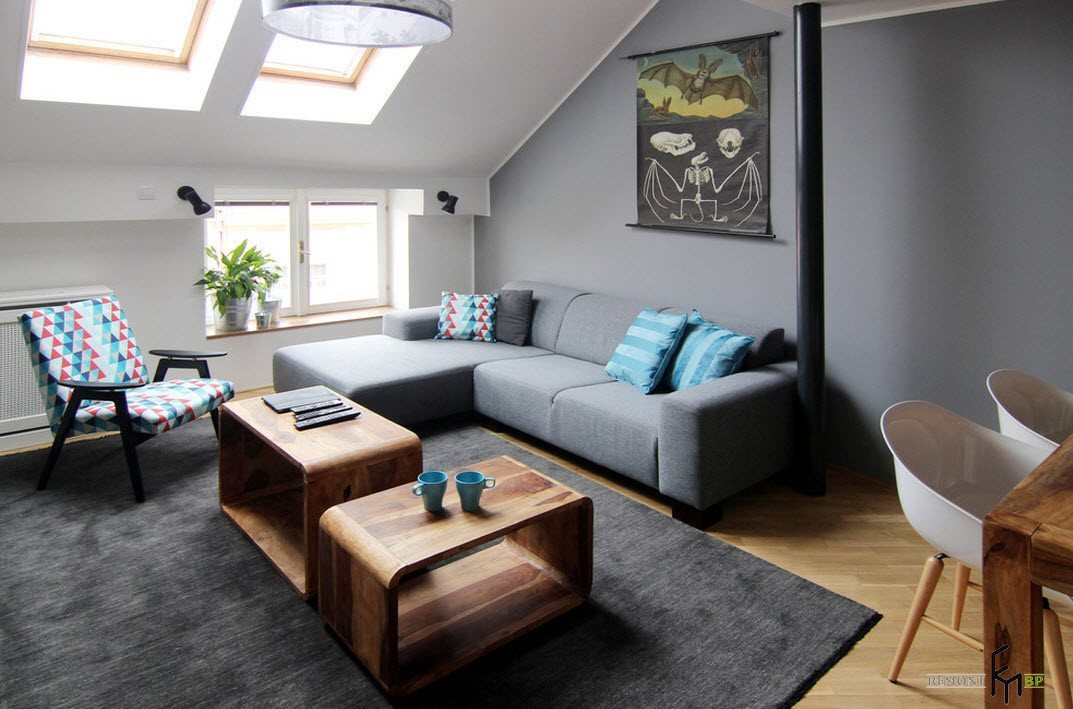
Minimalist elements can be very cozy when placed within small spaces. Just a couple of soft sofas with a coffee table can create a comfortable living room atmosphere for a country mansion or summer cottage.
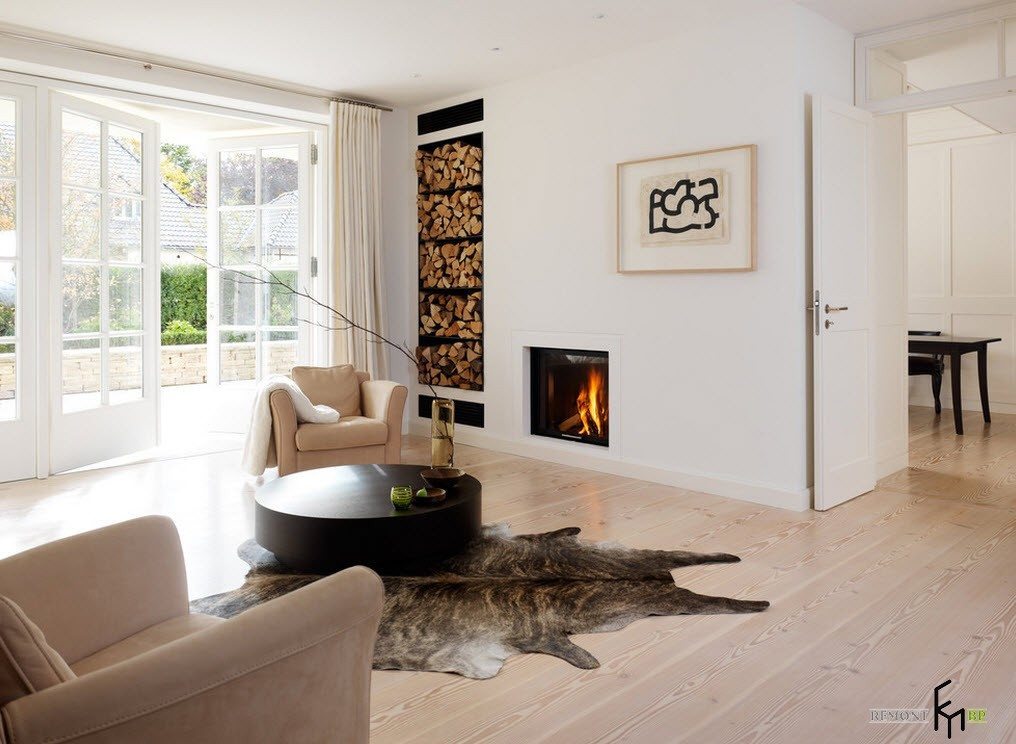
Light and warm shades in the color palette of this minimalist living room with the original design of the fireplace set you up for peace and quiet. The austere yet comfortable environment encourages relaxation.
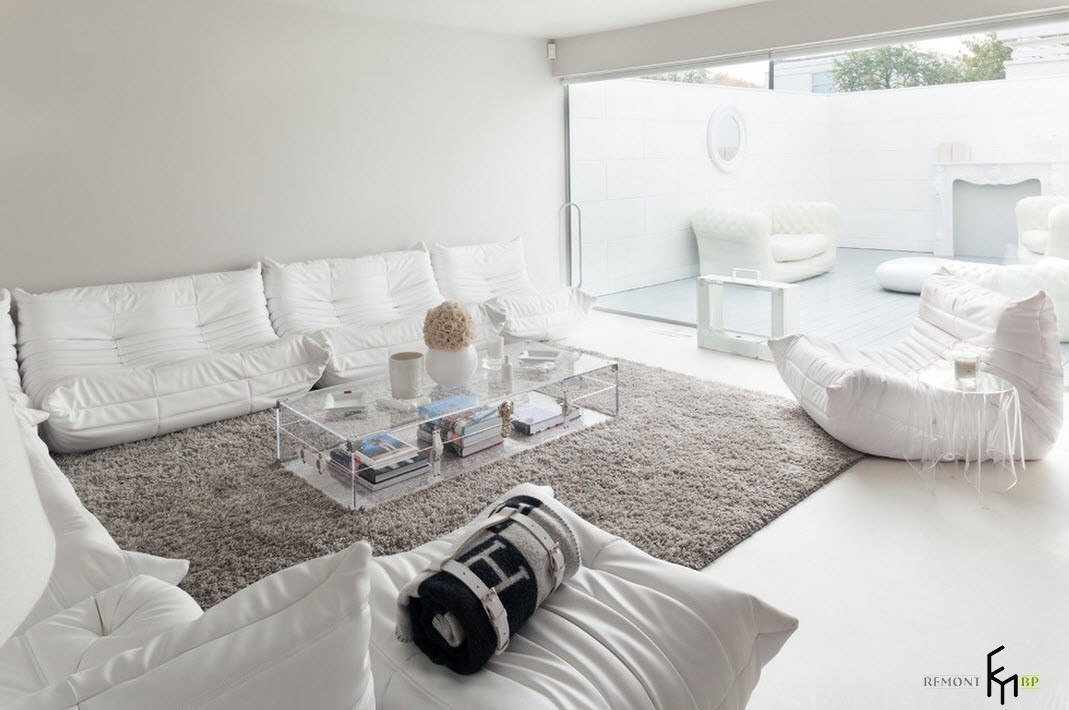
This crisp white living room was converted from a former garage space - a prime example of how an unused space can acquire a second life and serve residents as a spacious, bright lounge with a continuation of the fresh air.
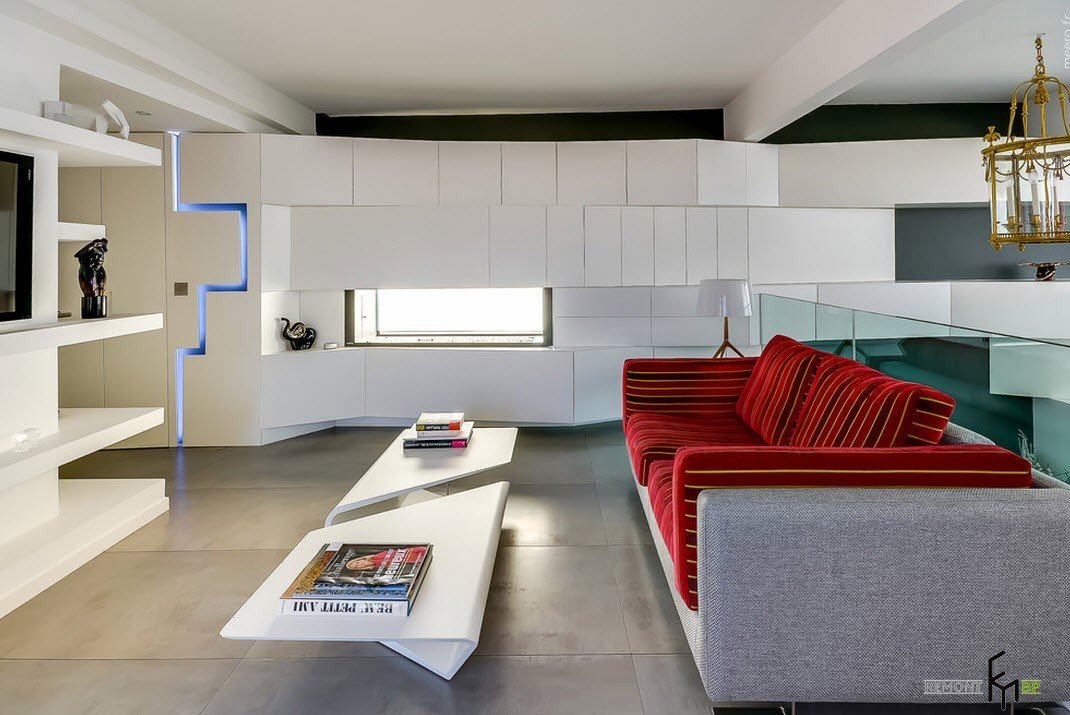
The urban design of this space living room is full of design out-of-the-box solutions and bold moves. The storage systems are hidden behind an ensemble of closed panels. Ceiling beams and glass surfaces were used as screens for zoning the space, and the main chandelier looks more like an old gilded street lamp.
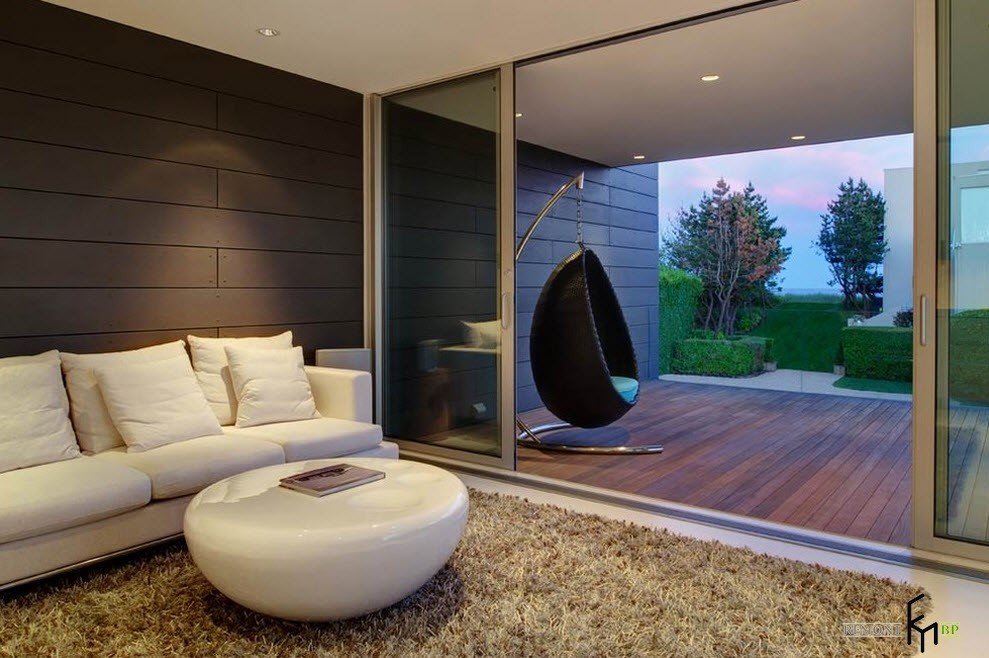
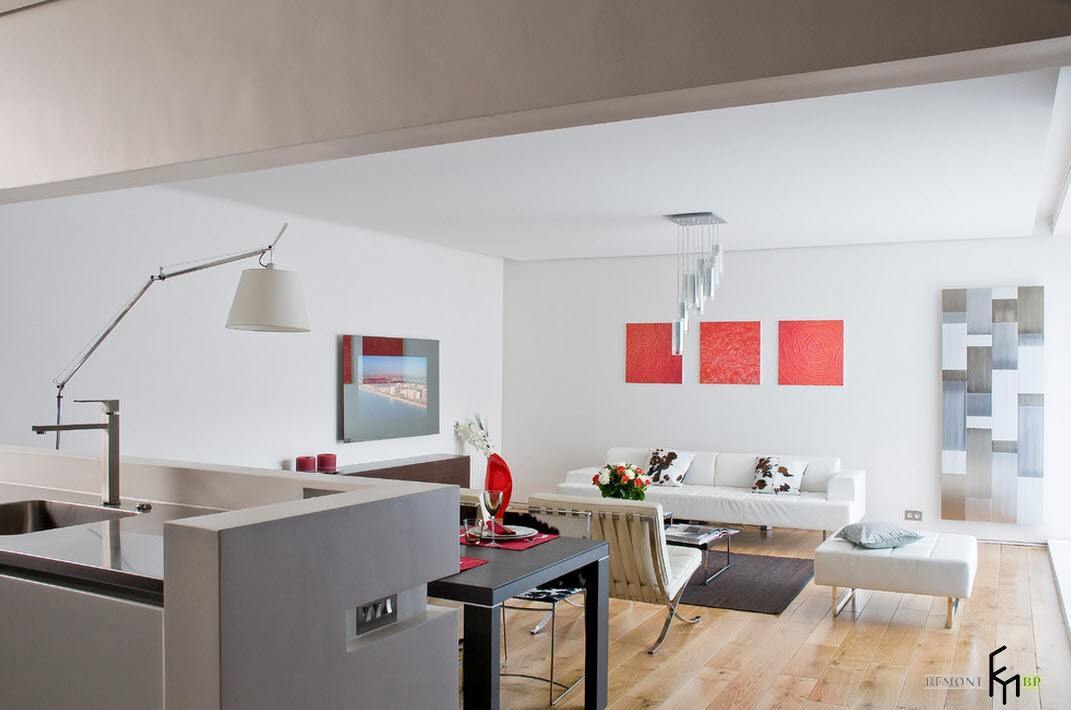
When planning a living room interior wooden house, remember that natural decoration Materials themselves impose design constraints. Indeed, in a log cabin it will hardly be possible to implement a full-fledged functional high-tech design.
From a design point of view, a wooden house offers many more possibilities than limitations. Wooden walls, floor and ceiling create a very specific backdrop against which you can implement the most.
Unlike faceless concrete or brick rooms, the rooms of a wooden house themselves act as a factor linking all the design details into a single system.
Thus, being in a wooden house, we have in front of us not a "blank sheet", but a kind of canvas, which itself pushes us towards certain design decisions.
So, what are the rules for design in a wooden house?
Hall decoration
Any design begins with a choice of room finishes. What are the principles that should be followed, built of wood? The main thing to remember is naturalness. The use of natural materials is ideal.
For the floor, the ideal solution would be solid board, parquet or deck board. Laminate can also be laid as a floor covering, the main thing is that its pattern is as natural as possible in color and texture.
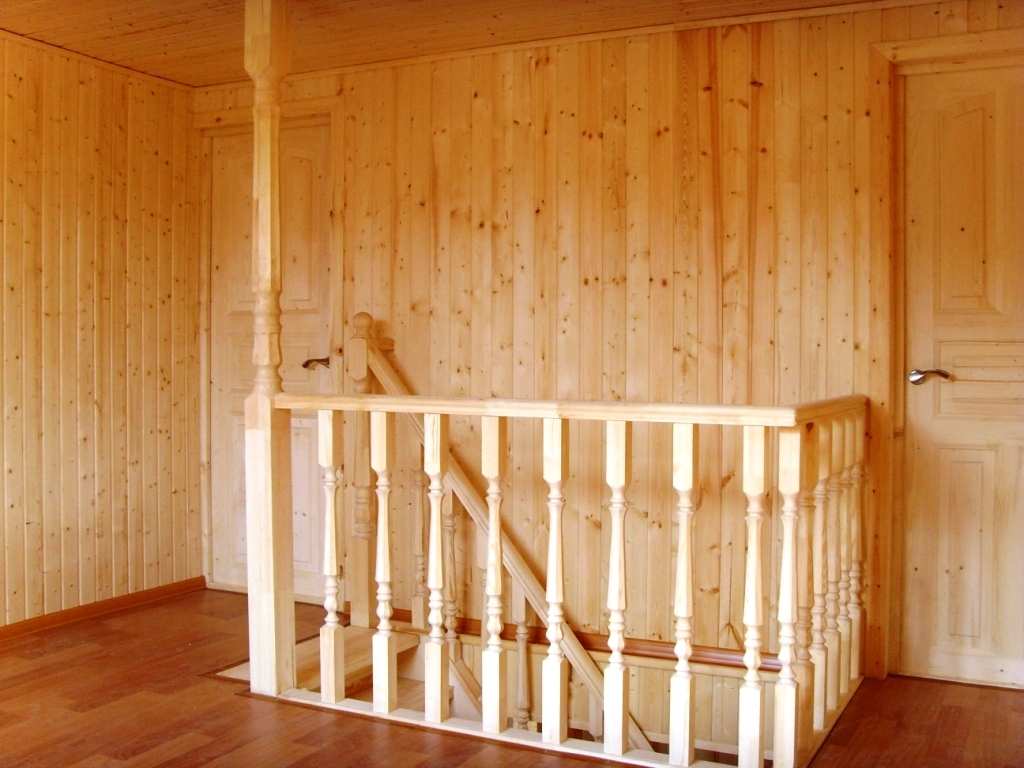
Wood wall cladding
The decoration of the ceiling and walls of a wooden house is carried out with wooden clapboard. An economical option in this case is the use of MDF panels.
Advice! For wall or ceiling decoration, natural color solutions not too exotic species: dark and stained oak, golden walnut, Douglas fir. But colors such as mahogany or wenge will be more appropriate in modern apartments than in a wooden house, where the main emphasis is on naturalness.
If the design of the living room in the cottage involves a fireplace, it is better to revet it with natural materials. Crushed stone or decorative red baked clay brick is perfect for this.
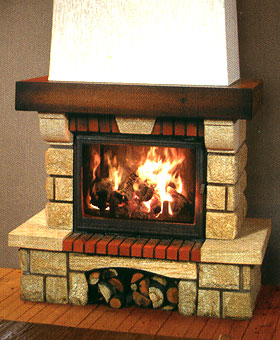
Fireplace faced with decorative stone
The windows are traditionally wooden. Optimal use of "Eurobeam".
But if you are planning the interior of the living room combined with the bedroom, you can sacrifice some naturalness and install metal for better thermal insulation of the room plastic windows with wood-like lamination.
High-quality lamination, although it differs from natural wood externally, but still adheres to the general design of the room.
Living room interior
Style
Stylistic ones directly depend on the decoration of the room itself.
In a wooden house, you can implement the style of a hunting lodge or country style. At the same time, you can refrain from literally following any style, and create your own unique interior.
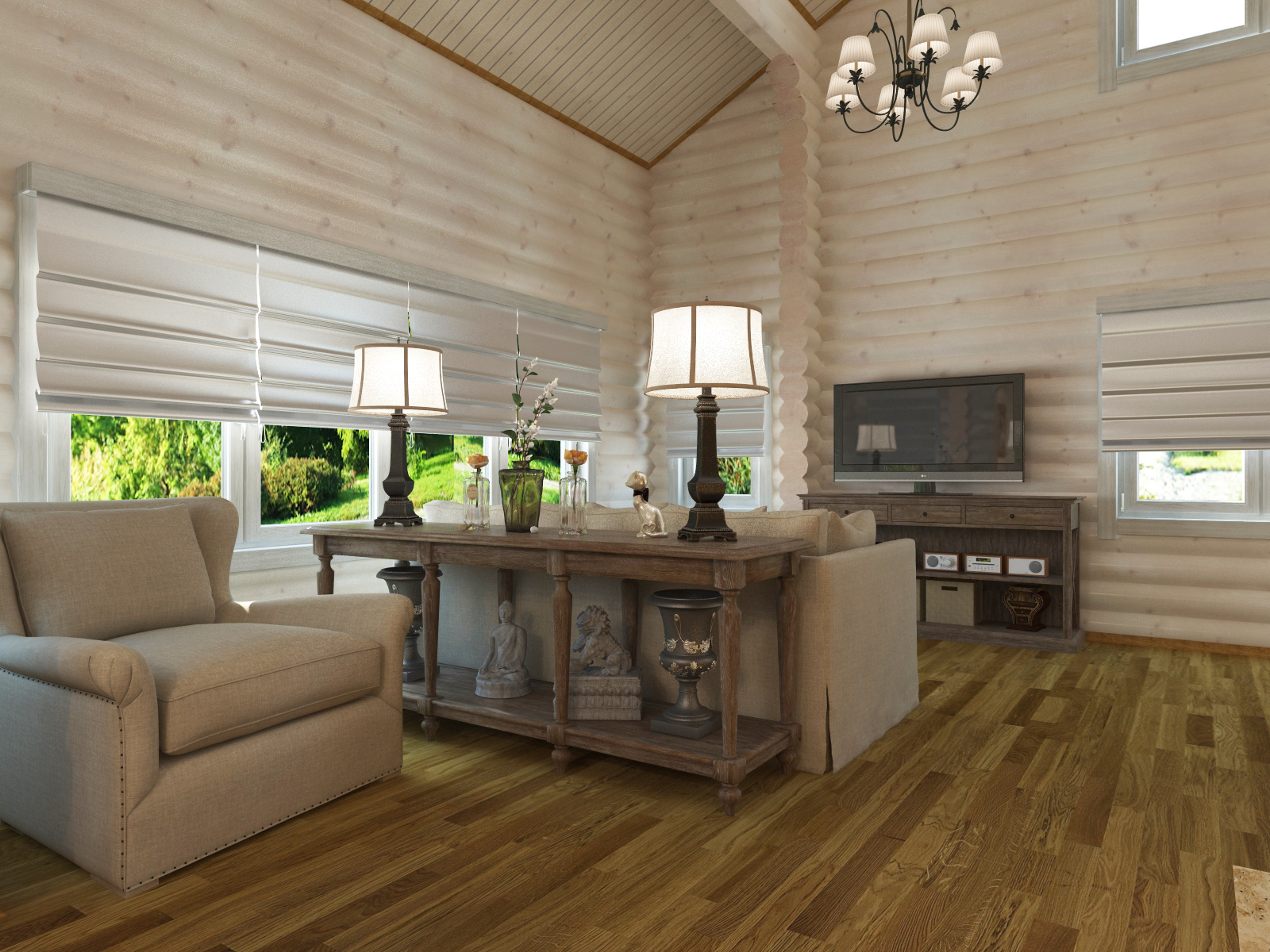
Cozy atmosphere of the hall
Furniture
There should be a "logical center" in the hall. And if in an apartment such a center most often becomes a TV or a soft corner, then in the house it is better to shift this role to the fireplace. The main ensemble of furniture and other decorative items is located around it.
The interior of the hall involves the use of wooden furniture with a natural color and texture..
Whatever the general stylistic solution, furniture that is most similar to handmade solid wood furniture is best suited for the hall. It does not require painting or any complex processing in order to preserve the most natural color and texture, the wood is carefully sanded, impregnated with a protective compound and covered with several layers of varnish.
The varnish can be either glossy or matte; in the latter case, the furniture looks like treated with sandpaper.
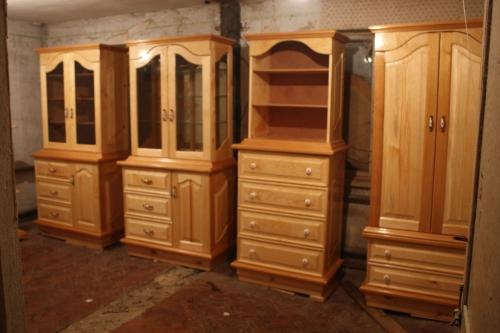
Handmade furniture
- If you are planning a living-dining room interior, you cannot do without a large table.
- Several armchairs in front of the fireplace or a couch located there will be appropriate in the hall.
- If the room is elongated, discard the idea of \u200b\u200bplacing a large wooden table in its center. The interior of a rectangular living room assumes that short walls will be partially hidden by cabinets or dressers, which will visually reduce the length of the room and thereby make it more proportional.
Light and textiles
The addition is a variety of textiles: tablecloths, bedspreads, furniture upholstery and, of course, curtains. Bedspreads, curtains and tablecloths are best chosen from cotton and linen.
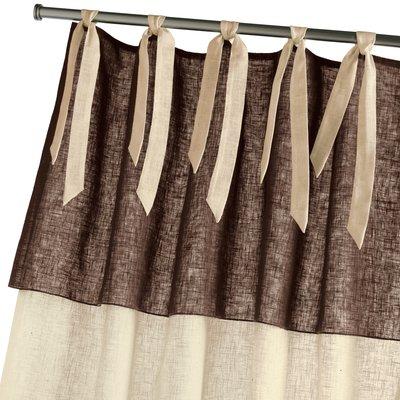
Linen curtains
Along with this, expensive fabrics of rich colors, for example, velvet and jacquard with a large print, will perfectly fit into the interior of a living room in a cottage, giving a wooden house a touch of luxury.
It is better to use a forged chandelier with candle lamps as lighting, as well as lamps and floor lamps that are in harmony with the chandelier in style. If you prefer country style, the original solution would be a wheel-shaped chandelier suspended from the ceiling.
There are numerous options for the interior of a living room in a wooden cottage. The main thing is that they are in harmony with the house itself and with your sense of beauty!
Summing up
We hope our article was useful to you. In order to more accurately understand the technological and practical issue, our website contains detailed photo and video instructions, in which you will find useful information on this issue.
Photo gallery
Living room interior log house it is somewhat more difficult to think over than an ordinary concrete or brick building with a rough finish. The fact is that wooden walls themselves are an important element of decor, and everything else is chosen in accordance with their color and texture of natural wood. Because of this, some design solutions are unavailable, and some, on the contrary, will look very organic in the house. What can and cannot be used in the design?
Unwanted decorative elements
The wooden house was created to give coziness and comfort to the inhabitants, however, the natural environment does not go well with some design trends. It is better to abandon the following experiments:- Fashionable high-tech interiors will not go well with the wooden walls of the log house, and the abundance of metal and plastic will disrupt the harmony of living wood. The interior of the living room in a wooden house is better designed in Provence, country style or use the classic Russian style.
- It is better to abandon artificial finishing materials such as linoleum or film stretch ceiling. They do not allow air to pass through and violate natural harmony, therefore it is better to replace them with materials from natural components.
- The tone of the wooden walls most often forces us to abandon the flashy bright colors in the decor. If an ordinary city apartment becomes a blank canvas for a designer, then a wooden house already has its own canvas, which has to be adjusted to.
If you remember about these few restrictions, a living room in a wooden house will become truly beautiful and harmonious. It can have different sizes, but you can always create a feeling of coziness and comfort in it.
How to decorate a small living room beautifully
A small living room in a wooden house is both a lot of restrictions and complete freedom for creativity. This room can be the best place for family communication, friendly conversations, communication with children, favorite hobbies.A fireplace can be a source of warmth and comfort: this heater can be conveniently placed in a corner, and it will not take up much space. A living room with a fireplace in a wooden house is a dream for many, but all fire safety requirements must be strictly observed, since we are talking about a source of open fire.
The best option for finishing the floor is parquet or parquet board. If finances do not allow the use of natural wood, then laminate flooring can be purchased, but it must accurately copy the real wood texture. The interior of any log house requires maximum naturalness in design, and it is important to choose a pleasant shade that will be in harmony with the color of the walls.
The walls can be finished with a light-colored clapboard - this is the most harmonious solution, or you can not close the walls of the log house. However, in this case, the logs still have to be treated with antiseptics and transparent paint, otherwise they will darken very soon and the living room will lose its original appearance.
The fireplace also requires natural cladding. The most expensive and best option is natural stone, but it can be replaced with decorative bricks.
An important detail: it is undesirable to install plastic windows in a wooden house, as they are seriously out of the general concept. If it is not possible to install modern wooden frames, the plastic is masked with special decorative overlays.
Possible living room styles
Any interior is built based on the preferences and tastes of the owner himself, but you can use ready-made solutions and strictly follow various interior styles. In the design of the living room, you can use the following common solutions:- The Russian style is especially suitable for a log house. Old wooden furniture will look good; you can put a stylized chest as a decorative element. Wooden carvings can be used to decorate the walls, in addition, textile decorations are actively used in the design of the living room. Embroidered towels, lace curtains - this and much more will help to decorate the interior in antique style.
- The Provence style living room in a wooden house is an elegant and original solution. The atmosphere of the French province helps to create aged furniture in light shades, you can do with a simple wooden furniture without unnecessary decorative frills. An obligatory part of the decor is fresh or dried flowers or other floral decorations. It can be a drawing in the form of flowers on upholstered furniture and curtains, tablecloths, etc. Another feature of the Provence style is the abundance of glass or ceramic trinkets.
- Vintage is a style that presupposes antique decoration, and this should be reflected in everything. In the decoration of the house there are only natural materials, door handles and other elements are made of bronze, furniture with the effect of aged wood is most suitable. Family photographs will become wall decorations; any antique items from other eras can be used as decor elements.
These are just a few options that will create an interesting setting and a very cozy atmosphere in a wooden country house. The right furnishings will complement the beauty of natural wood, and your home will be truly harmoniously decorated.
The living room in a wooden house is the most important room in the cottage, because here you will relax and receive guests. Regardless of the area and type of premises, it is important to choose the right style of decoration. Various design ideas exist today. Let's look at the popular styles in which they decorate the interior and design of a living room in a wooden house.
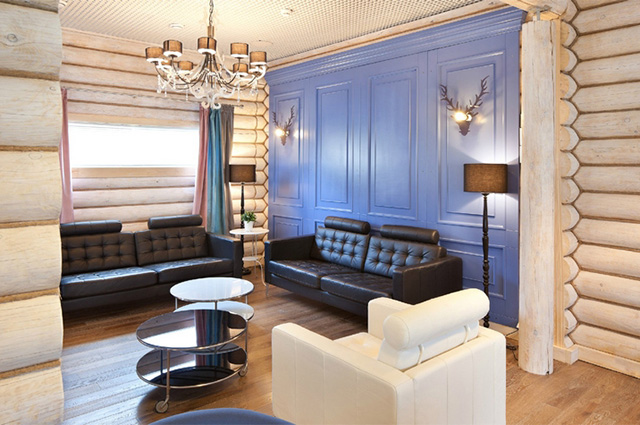
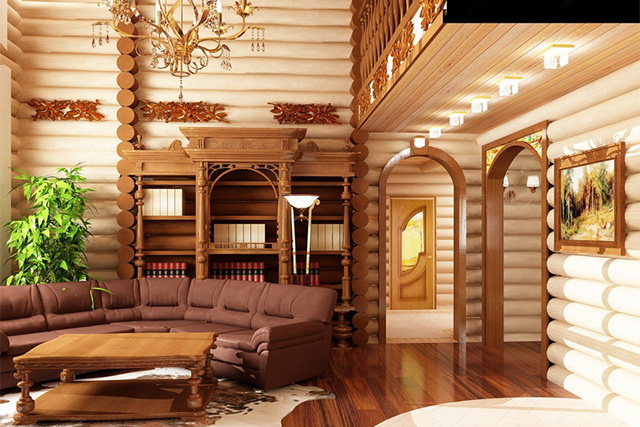
Living room design rules
- An important role is played by the initial competent design of the living room, namely the ratio of the size of the room. With an area over 30 square meters, it is desirable that the length and width of the room be approximately the same;
- Pay attention to the ratio of occupied space to free. This will help keep the room spacious, light, and uncluttered. Try to furnish the room so that the ratio is 1d1;
- Define the semantic center of the living room in a private house. This could be a dining table, a large plasma TV, or a fireplace. Fireplaces in the interior of a log or log cottage play a significant role. They decorate the room and add sophistication, endow the house with homeliness and a special atmosphere. If the room is small, choose a small fireplace in modern style... For a large hall - you can choose a luxurious fireplace with stucco, columns and other details;
- It is desirable to place upholstered furniture around the semantic center;
- Divide the room into zones. There should be a dining area, an entertainment area and a rest corner, if necessary, a kitchen;
- Pay special attention to lighting. It should be as natural as possible. To do this, make a sufficient number of windows in the living room or use panoramic glazing and a second light. In addition, you can make an additional exit from the living room to the garden or to the terrace. Many interesting projects of country houses with a terrace, a second light, panoramic windows and other elements, you will find on the page http://marisrub.ru/proekts;
- Not only paintings, vases, carpets, but also similar accessories can revive the interior of the hall of a country house. The corner looks interesting with family photos, children's drawings, awards from households, etc.
- When you develop the design of the hall of a wooden house, be sure to consider the type of finishing materials. It is important to choose safe and environmentally friendly products that will not violate the aesthetics and naturalness of the tree;
- When decorating and decorating a living room in a house from a bar or from a log, wood, natural and fake diamond, glass. Do not use plastic under any circumstances, as it is harmful.
Living room in scandinavian style
The Scandinavian style is characteristic of the northern countries and is perfect for decorating the interior of a wooden house in Russia. This direction is characterized by a large amount of light, so it is perfect for cottages with panoramic windows.
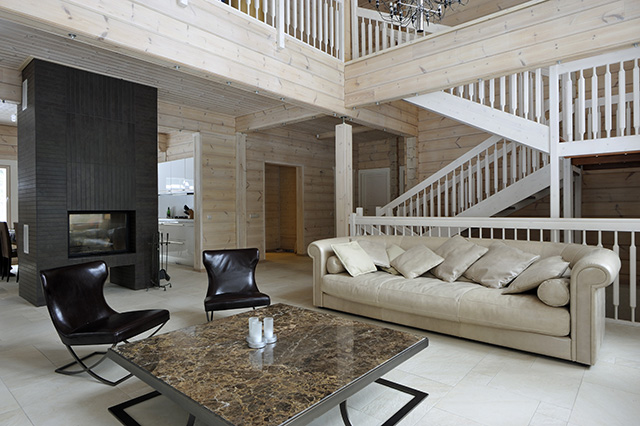
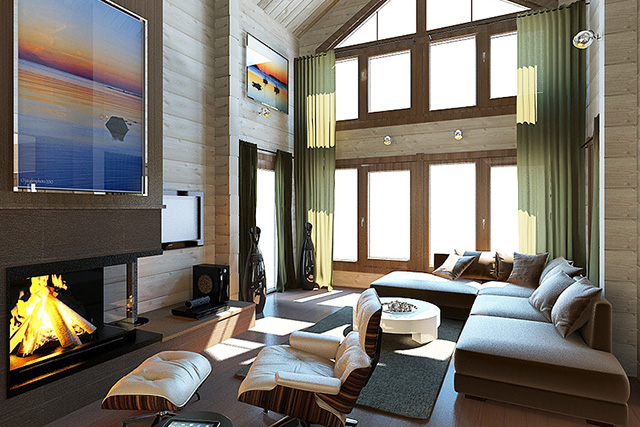
Curtains and curtains are not needed here, in an exceptional case, you can use roman blinds. For walls, furniture and kitchen set in Scandinavian style apply light colors and shades, natural materials. Give up artificial products, frilly elements, accessories and fittings. The simpler the interior in this case, the better.
The Scandinavian style will be decorated and diversified by living plants that are placed on tables, window sills and the floor. Tall plants look spectacular, including real trees. They will make the kitchen cozy and comfortable. It will be pleasant to spend time here and relax.
Romantic living room in Provence style
Provence is one of the directions of country style, which is distinguished by lightness, sweet home coziness and a comfortable environment. It came from France and elegantly harmoniously combines various colors, decorative elements. When decorating, only natural materials are used, which preserves the environmental friendliness and aesthetics of a wooden house.
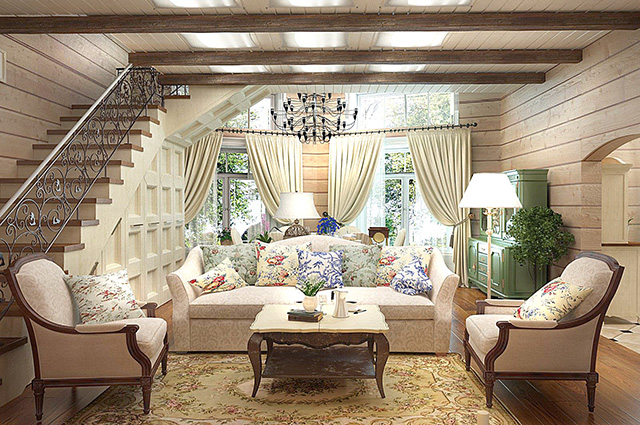
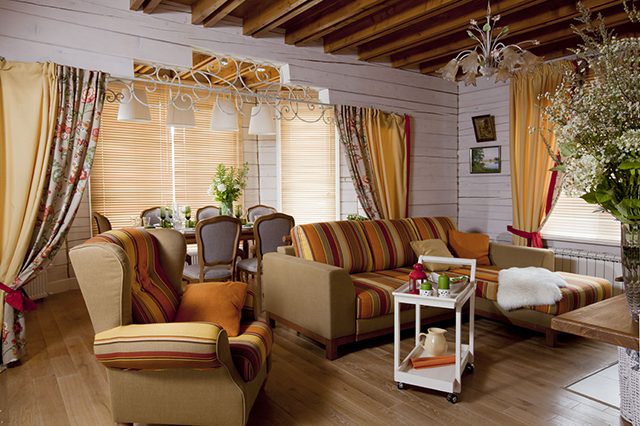
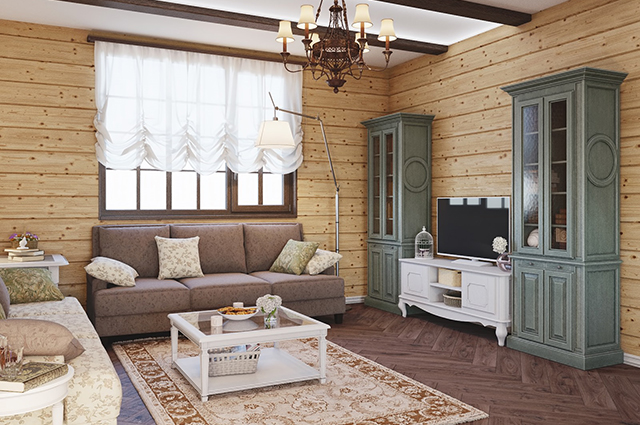
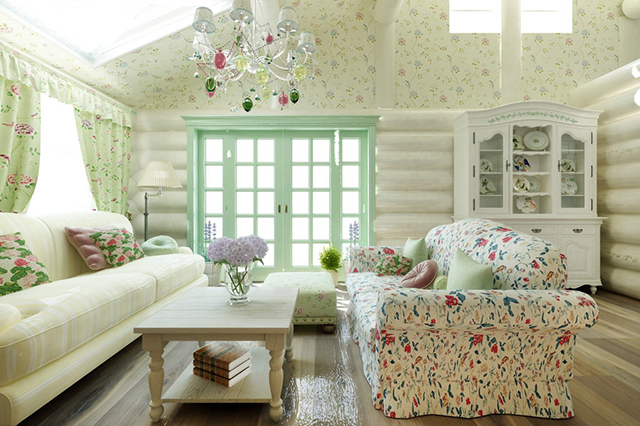
True Provence is based on whitewashed walls, windows with wooden frames and bright shutters. The Provence style living room is decorated with light pastel shades and transparent light curtains, floral ornaments and patterns. Particularly popular are wallpaper in a small flower and a round dining table.
Here you will often find furniture, walls and ceilings with elements of "wear" and "aging", paintings depicting meadows and plants, flowers in pots, china and ceramic vases. In the interior of the living room of this style, the use of textiles is common. These are not only curtains and tablecloths. It can be covers for armchairs and sofas, upholstery for chairs, bedspreads, napkins, towels and other similar items.
Eco-style living room
The use of wood and natural materials, the absence of pretentious decor and details is also characteristic of the eco-style. The eco-friendly and natural style will harmoniously fit into the interior of a living room in a wooden house. It will emphasize the naturalness and preserve the safety of the building. Eco-style is suitable for country houses, where there is little space, and for spacious large cottages.
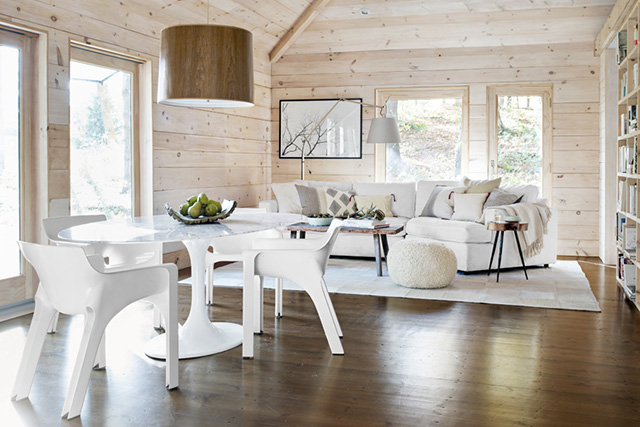
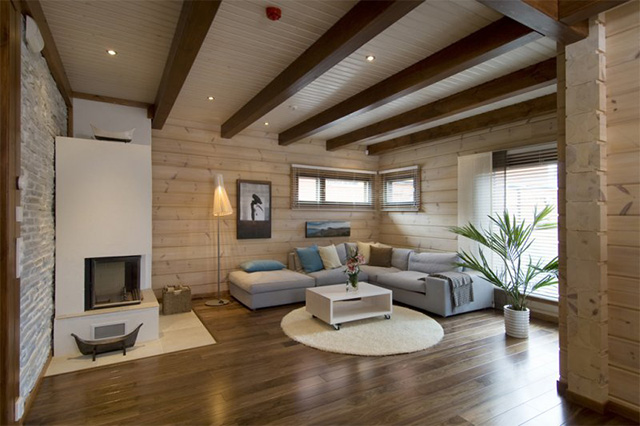
To design an eco-style, choose a finish from a natural solid, artificial and natural stone. Zero finish is often chosen. The stone sink and countertop, rough dark furniture will look exquisite. Don't forget the abundance of plants.
The eco-style is characterized by calm dark and warm colors, simple furniture combinations and a variety of textures, wooden flooring. Parquet, board or cork are perfect. The best way to finish the floors in a wooden house, see.
Combined kitchen-living room
Today, living rooms combined with a kitchen have become very popular. The combined space seems light, large and airy. Here you can comfortably cook and receive guests, without having to transfer food from one room to another. Combined living room and kitchen - suitable option for a country house with a small area. The combination will expand and increase the space, and the rooms will not seem small and confined.
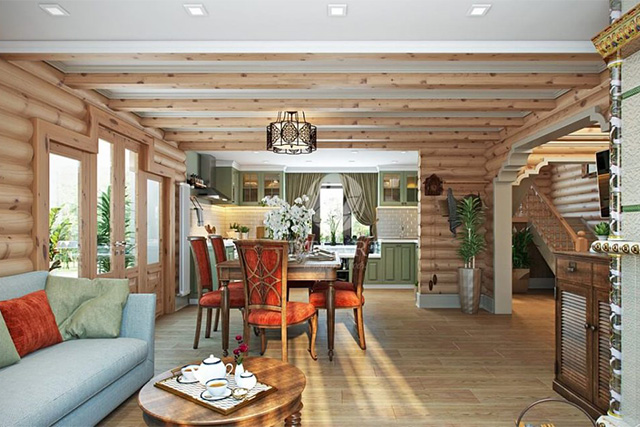
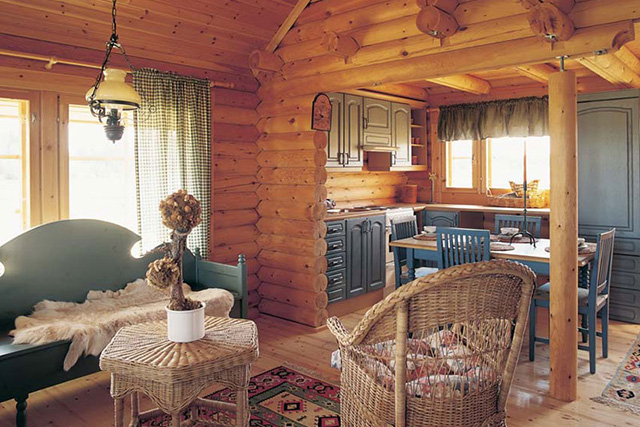
In a large private house, combining a kitchen and a living room will help to realize many interesting and extraordinary ideas. But in order for the room to be organic, harmonious and functional, it is important to correctly plan the space. For this, zoning is used. Dividing the combined room with furniture is the most common and affordable option. For example, you can put the sofa back to the kitchen or separate the kitchen space with a bar counter or a wardrobe, a screen or partition, a rack, etc.
Dividing zones with color and playing on contrast look spectacular and elegant. Kitchens can be designed in light colors, and living rooms can be dark. And to emphasize the unity of style, white accessories are added to the dining room or hall. It can be vases, cushions for a sofa, curtains, etc. The contrast of black and white, yellow and green looks interesting.
Lighting design and the use of various light sources will also help to correctly and interestingly delimit the space. Highlight the dining table with a large lamp, separate the kitchen table or bar counter. Additional hidden lighting will be provided by halogen lamps installed in the ceiling.
Different finishes and layered designs - modern ideas registration of combined premises. You can make a tiered ceiling or even a floor, or use a podium for the kitchen, combine a variety of finishing materials, including wood, tiles, glass and stone.
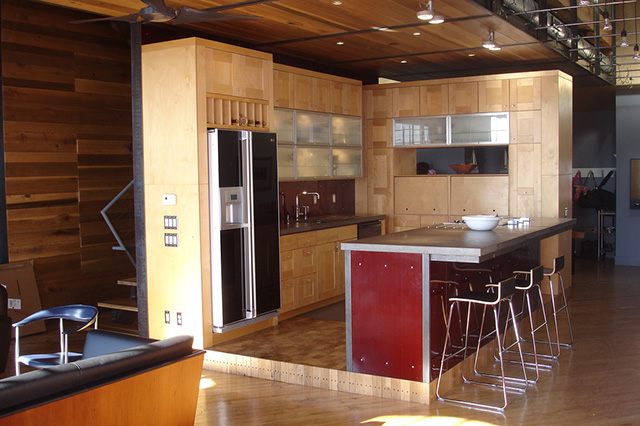
An interesting solution is zoning with curtains of the same color scheme, but different textures. In the kitchen, hang light curtains, and for living room windows, use thick, heavy curtains of the same color. In addition, you can use a combination of curtains of different colors, but with the same ornament or pattern.
Options for finishing a living room in a wooden house
- Wooden lining or block house is suitable for decorating a living room, kitchen, bedroom and other rooms in a wooden house. They hide the unevenness of the ceiling and walls, do not violate safety and environmental friendliness, make the room harmonious and complete the look of the living room. Instead of lining, MDF and PVC panels are sometimes used. This is a cheaper, but less environmentally friendly and aesthetic option;
- Painting is an affordable decoration option that will give the desired shade to walls or ceilings. And to preserve the color and texture of the wood, choose a colorless paint or varnish. Use special formulations for wood containing antiseptic and other protective additives. It is important to properly prepare and process wooden walls to prevent rotting and darkening of the wood, the appearance of mildew and mildew;
- Drywall is used for old houses, when it is necessary to hide the defects and uneven surfaces that have appeared. Such material is used for arranging multi-level and false ceilings. It is affordable and cheap, but not very aesthetically pleasing. Therefore, drywall is painted on top, covered decorative plaster or wallpaper;
- Natural and artificial stone, the combination of wood and glass looks stylish and sophisticated. It is rational to place tiles or mosaics next to the fireplace. And when combining the kitchen and living room, the bar counter, countertop and sink made of natural or artificial stone look spectacular.
![]()
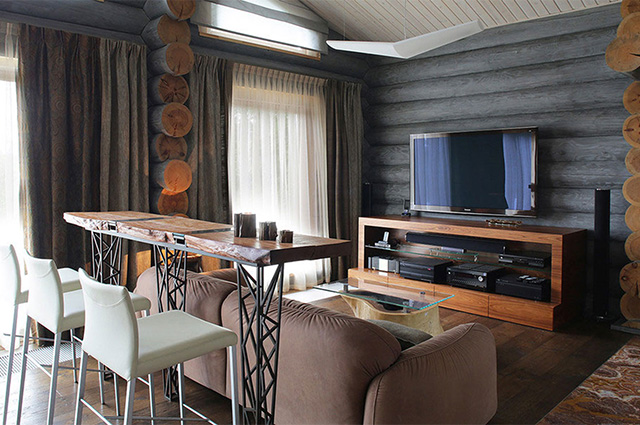
We offer a photo from interesting ideas design of a living room in a house from a rounded log or profiled bar. The architect of "MariSrub" company will create a rational, functional and harmonious project with a competent planning. Will help in the design of the living room.
We will develop a personal project from scratch for free when ordering the construction of a turnkey wooden house! We carry out a full range of works in the field of construction and decoration of a house from a bar or log. We make sawn timber, assemble and install a log house, carry out and connect engineering networks, carry out installation of the foundation and roof. We guarantee the quality and efficiency of work!



